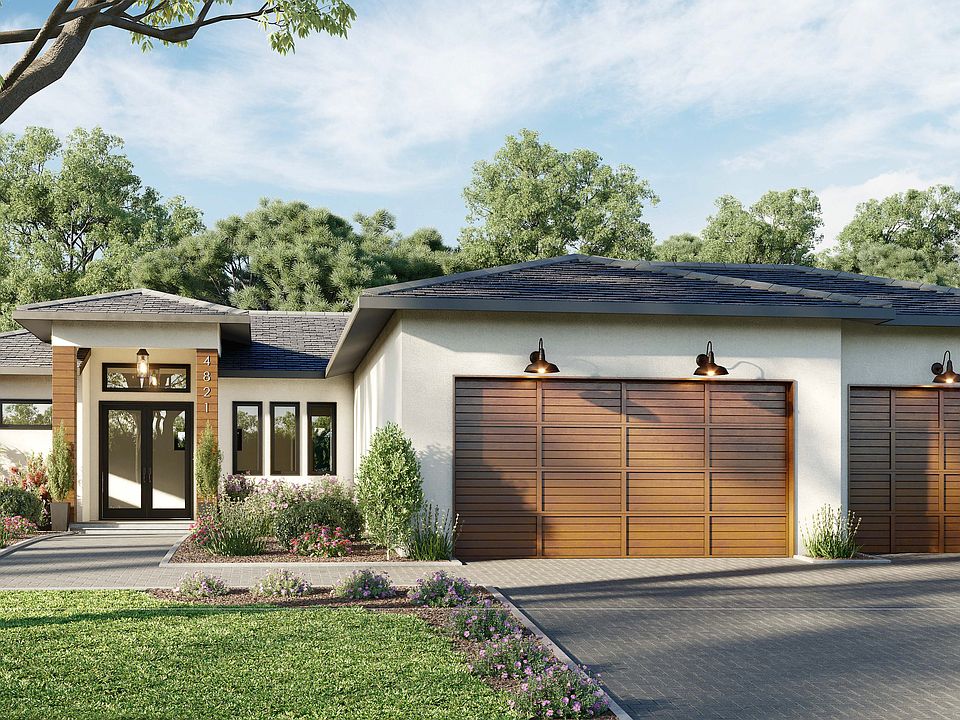**Introducing The Charley 2**—a beautifully designed model home that offers the perfect balance of style and functionality. With 1,944 square feet of thoughtfully crafted living space, this four-bedroom, two-and-a-half-bathroom residence is ideal for modern families who value comfort and convenience.
Step inside to discover an open-concept layout that seamlessly connects the living, dining, and kitchen areas, creating an inviting space for both everyday living and entertaining. The kitchen is a highlight, featuring sleek countertops, stainless steel appliances, and plenty of storage to make meal preparation a breeze.
The primary suite serves as a private retreat, complete with a spacious walk-in closet and an en-suite bathroom with dual vanities and a walk-in shower. Three additional bedrooms offer flexibility for family, guests, or a home office, ensuring that everyone has their own space.
The home also features a two-and-a-half-bathroom layout for added convenience, while the surrounding yard provides ample room for outdoor activities or future landscaping projects.
Located in a sought-after community, The Charley 2 is more than just a house—it's a place to create lasting memories. Don't miss the opportunity to make this exceptional property your own!
New construction
from $500,000
Buildable plan: Charley II, Cape Coral, Fort Myers, FL 33911
4beds
2,849sqft
Single Family Residence
Built in 2025
-- sqft lot
$495,300 Zestimate®
$176/sqft
$-- HOA
Buildable plan
This is a floor plan you could choose to build within this community.
View move-in ready homesWhat's special
Three additional bedroomsTwo-and-a-half-bathroom layoutOpen-concept layoutSurrounding yardPlenty of storageSleek countertopsWalk-in shower
- 84 |
- 8 |
Travel times
Schedule tour
Select your preferred tour type — either in-person or real-time video tour — then discuss available options with the builder representative you're connected with.
Select a date
Facts & features
Interior
Bedrooms & bathrooms
- Bedrooms: 4
- Bathrooms: 3
- Full bathrooms: 2
- 1/2 bathrooms: 1
Heating
- Electric, Other
Cooling
- Central Air
Features
- Walk-In Closet(s)
Interior area
- Total interior livable area: 2,849 sqft
Property
Parking
- Total spaces: 2
- Parking features: Attached
- Attached garage spaces: 2
Features
- Levels: 1.0
- Stories: 1
- Patio & porch: Patio
Construction
Type & style
- Home type: SingleFamily
- Property subtype: Single Family Residence
Materials
- Concrete
- Roof: Shake
Condition
- New Construction
- New construction: Yes
Details
- Builder name: Sunsational Homes
Community & HOA
Community
- Security: Fire Sprinkler System
- Subdivision: Cape Coral
Location
- Region: Fort Myers
Financial & listing details
- Price per square foot: $176/sqft
- Date on market: 2/14/2025
About the community
Discover unparalleled craftsmanship and contemporary design with Sunsational Homes, your premier spec home builder in Southwest Florida. Based in Cape Coral, we are committed to excellence and attention to detail, specializing in creating homes tailored to your unique lifestyle and preferences. Experience the epitome of luxury living with our expertly crafted residences, where quality and comfort are integrated into every square foot.
Note: The community dot reflects the city or town in which there are scattered lots. The homes are not confined to a specific community location.
Source: Sunsational Homes

