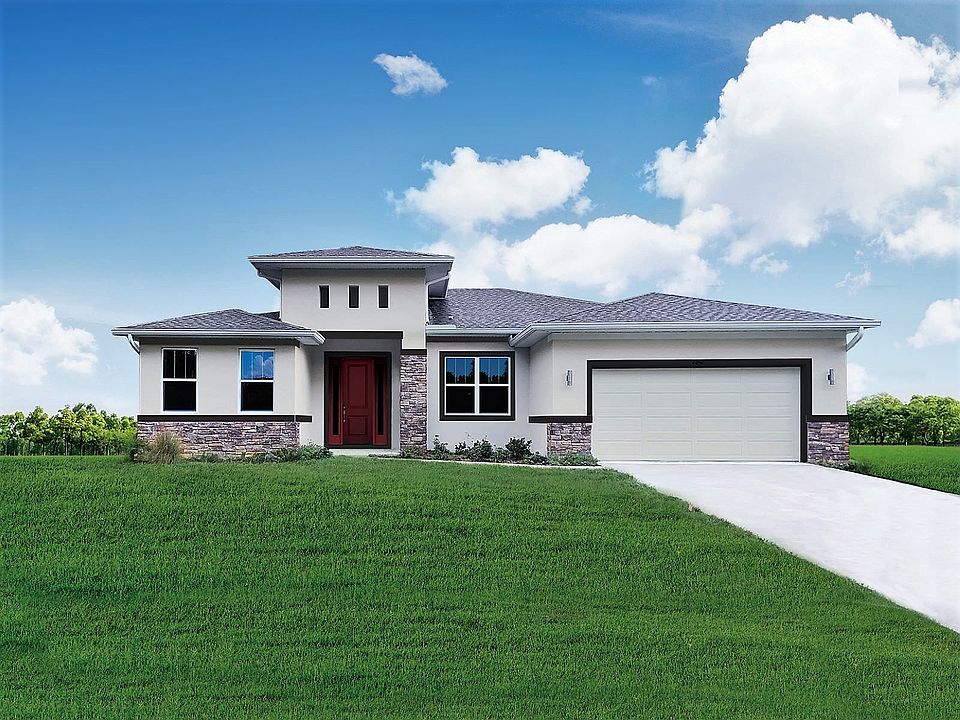With a master bedroom and bathroom area that features a massive, double-sided shower, his and her sinks, and a spacious walk-in closet, the Lazio floor plan truly takes full advantage of its 1919 square foot living space. The open living room and kitchen area expand into the large sliding door that leads to the generous lanai and several windows, allowing the beautiful sunny skies to brighten up your entire home with natural light. As with all our thoughtfully designed homes, we made sure to pay attention to every detail and optimized for convenience and quality. The secondary bathroom also features his and her sinks, making clean-up a breeze for guests or children. The two-car garage opens directly to the laundry room, allowing dirty laundry, shoes, and other unsightly items to remain tucked out of view. When you take a deep breath as you watch the trees dance in the wind from your lanai, you'll be proud to call your stylish, Lazio floor plan, home. Price includes Solar Ready Home. Solar Panel Package available for additional cost.
Special offer
from $412,995
Buildable plan: Lazio B, Cape Coral, Cape Coral, FL 33991
4beds
1,919sqft
Single Family Residence
Built in 2025
-- sqft lot
$-- Zestimate®
$215/sqft
$-- HOA
Buildable plan
This is a floor plan you could choose to build within this community.
View move-in ready homesWhat's special
Two-car garageGenerous lanaiBeautiful sunny skiesLaundry roomSeveral windowsNatural lightMassive double-sided shower
- 114 |
- 1 |
Travel times
Schedule tour
Select your preferred tour type — either in-person or real-time video tour — then discuss available options with the builder representative you're connected with.
Select a date
Facts & features
Interior
Bedrooms & bathrooms
- Bedrooms: 4
- Bathrooms: 3
- Full bathrooms: 2
- 1/2 bathrooms: 1
Heating
- Electric, Heat Pump
Cooling
- Central Air, Other
Features
- Wired for Data, Walk-In Closet(s)
- Windows: Double Pane Windows
Interior area
- Total interior livable area: 1,919 sqft
Video & virtual tour
Property
Parking
- Total spaces: 2
- Parking features: Attached
- Attached garage spaces: 2
Features
- Levels: 2.0
- Stories: 2
- Patio & porch: Patio
Construction
Type & style
- Home type: SingleFamily
- Property subtype: Single Family Residence
Materials
- Stone, Stucco
- Roof: Asphalt
Condition
- New Construction
- New construction: Yes
Details
- Builder name: EcoSun Homes
Community & HOA
Community
- Subdivision: Cape Coral
HOA
- Has HOA: Yes
Location
- Region: Cape Coral
Financial & listing details
- Price per square foot: $215/sqft
- Date on market: 7/10/2025
About the community
View community detailsUp to $15,000 of Builder Paid Closing costs! Plus 10k in Flex Cash!
Up to 15k credit towards closing costs with use of builders preferred lender. 10k in Flex cash to be used towards rate buydown or discount on home price.Source: EcoSun Homes

