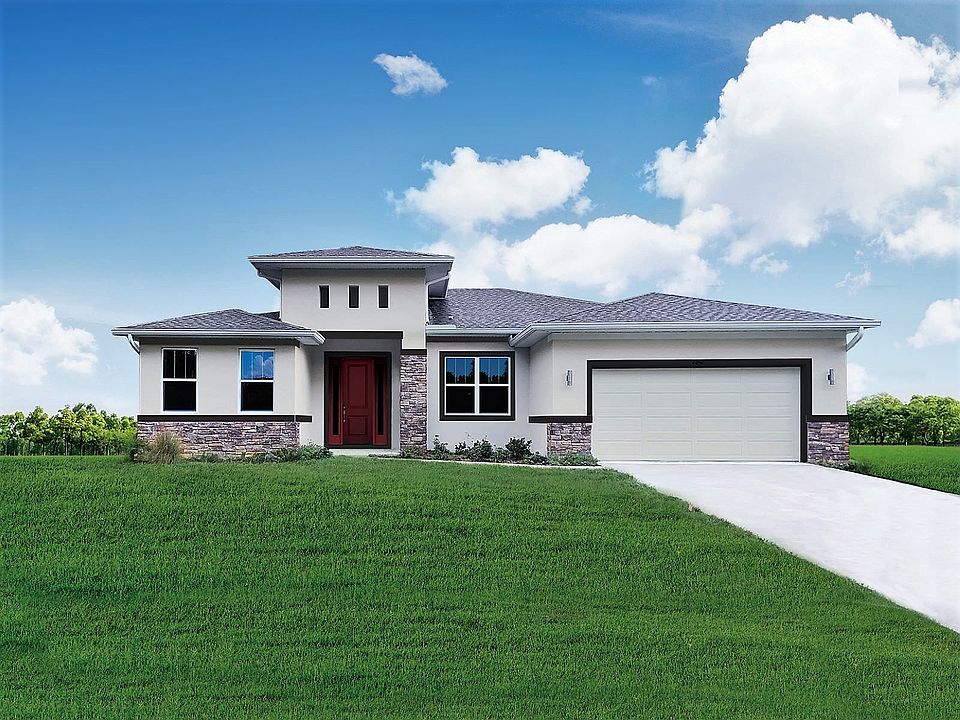Need some extra space? With 2,190 square feet of living space, the Trentino features four bedrooms, three bathrooms, and a lanai large enough to host a party of 15. Throwing an event? Your generous open floor plan allows you to entertain the entire party from the kitchen. The living room area, dining area, and recessed nook provide all the space you need to have a lively event that never feels too cramped. Let the sun pour into your master bedroom, which comes complete with a grand bathroom, separated toilet room, and a walk-in closet that will be difficult to fill. With design in mind, we kept the water heater area in the garage and put laundry room area tucked away beside it. This keeps all your necessities conveniently close by without them interfering with the style of your home. Your Trentino home cuts no corners in delivering everything you need to take your quality of life to the next level. Price includes Solar Ready Home. Solar Panel Package available for additional cost.
Special offer
from $430,995
Buildable plan: Trentino B, Cape Coral, Cape Coral, FL 33991
4beds
2,190sqft
Single Family Residence
Built in 2025
-- sqft lot
$-- Zestimate®
$197/sqft
$-- HOA
Buildable plan
This is a floor plan you could choose to build within this community.
View move-in ready homesWhat's special
Separated toilet roomRecessed nookGrand bathroomGenerous open floor planDining areaWalk-in closetMaster bedroom
- 164 |
- 8 |
Travel times
Schedule tour
Select your preferred tour type — either in-person or real-time video tour — then discuss available options with the builder representative you're connected with.
Select a date
Facts & features
Interior
Bedrooms & bathrooms
- Bedrooms: 4
- Bathrooms: 3
- Full bathrooms: 3
Heating
- Other, Other
Cooling
- Central Air, Other
Features
- Wired for Data, Walk-In Closet(s)
Interior area
- Total interior livable area: 2,190 sqft
Video & virtual tour
Property
Parking
- Total spaces: 2
- Parking features: Attached
- Attached garage spaces: 2
Features
- Levels: 2.0
- Stories: 2
Construction
Type & style
- Home type: SingleFamily
- Property subtype: Single Family Residence
Materials
- Stone, Stucco, Other
- Roof: Other
Condition
- New Construction
- New construction: Yes
Details
- Builder name: EcoSun Homes
Community & HOA
Community
- Subdivision: Cape Coral
HOA
- Has HOA: Yes
Location
- Region: Cape Coral
Financial & listing details
- Price per square foot: $197/sqft
- Date on market: 7/13/2025
About the community
View community detailsUp to $15,000 of Builder Paid Closing costs! Plus 10k in Flex Cash!
Up to 15k credit towards closing costs with use of builders preferred lender. 10k in Flex cash to be used towards rate buydown or discount on home price.Source: EcoSun Homes

