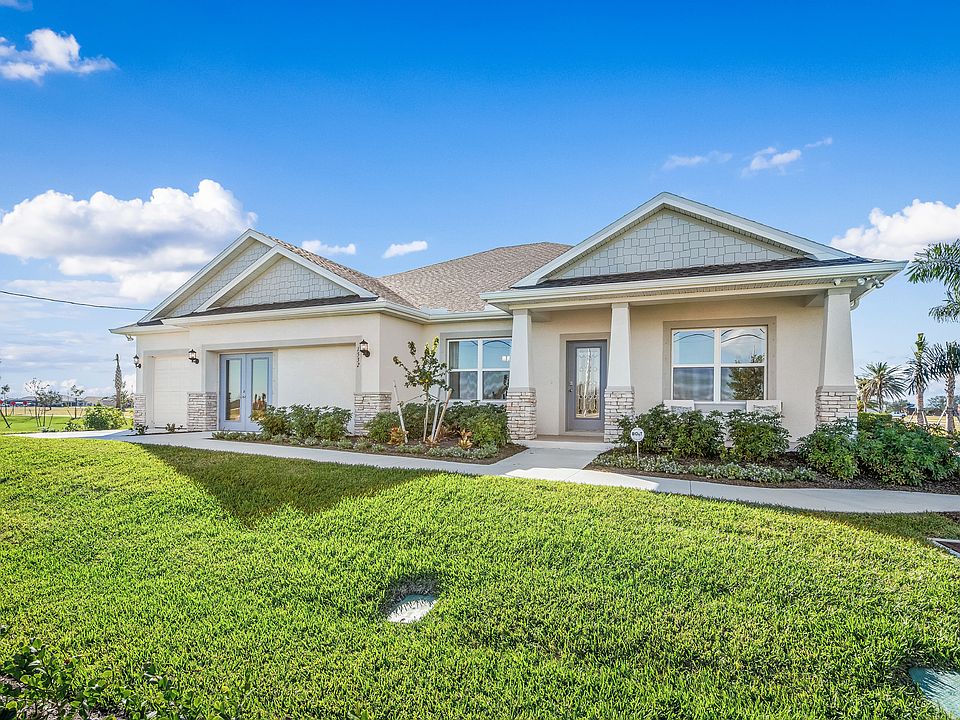Introducing the Royal, an expansive floorplan from our highly regarded Value collection. This remarkable home boasts 4 bedrooms, 2 full bathrooms, and a generously proportioned 2 car garage. With a split plan design, the master suite offers a warm and inviting retreat, providing ample privacy from the other three bedrooms.
The heart of this home lies in its open concept kitchen and great room, providing a spacious and inviting area for family gatherings and creating lasting memories. The well-appointed kitchen features stainless steel appliances, including an electric smooth top range, a ductless vent hood, light, and fan, as well as an Energy Star insulated dishwasher, ensuring both style and efficiency in your culinary endeavors. Additionally, a charming dining area at the front of the home offers even more space for meals and relaxation.
Crafted with our unwavering commitment to quality craftsmanship, the Royal incorporates a range of energy-smart features, such as the digital thermostat and heating, ventilation and A/C system to the roof vent and soffit for efficient attic ventilation, and dual-pane energy-efficient windows, every detail has been meticulously considered to enhance comfort and sustainability.
from $328,000
Buildable plan: Royal, Cape Coral, Cape Coral, FL 33993
4beds
1,806sqft
Single Family Residence
Built in 2025
-- sqft lot
$-- Zestimate®
$182/sqft
$-- HOA
Buildable plan
This is a floor plan you could choose to build within this community.
View move-in ready homesWhat's special
Master suiteExpansive floorplanGreat roomElectric smooth top rangeSplit plan designCharming dining areaDuctless vent hood
- 49 |
- 3 |
Travel times
Schedule tour
Select your preferred tour type — either in-person or real-time video tour — then discuss available options with the builder representative you're connected with.
Select a date
Facts & features
Interior
Bedrooms & bathrooms
- Bedrooms: 4
- Bathrooms: 2
- Full bathrooms: 2
Interior area
- Total interior livable area: 1,806 sqft
Video & virtual tour
Property
Parking
- Total spaces: 2
- Parking features: Garage
- Garage spaces: 2
Features
- Levels: 1.0
- Stories: 1
Construction
Type & style
- Home type: SingleFamily
- Property subtype: Single Family Residence
Condition
- New Construction
- New construction: Yes
Details
- Builder name: Holiday Builders
Community & HOA
Community
- Subdivision: Cape Coral
Location
- Region: Cape Coral
Financial & listing details
- Price per square foot: $182/sqft
- Date on market: 3/4/2025
About the community
*This community is now offering a limited-time special financing opportunity on select completed homes! Curious if your dream home is included? Call us today to find out which homes qualify and how you can take advantage of this fantastic opportunity.
Searching for new homes in Cape Coral, Florida? Warm breezes and sunshine are elements of daily life in beautiful Cape Coral. Locals enjoy fishing and boating, waterfront dining, glistening Gulf waters and unforgettable sunsets. Cape Coral is one of the fastest growing cities in Southwest Florida with more canals than any other place in the world. Find your way into Gulf waters for fishing, boating and enjoying the ultimate Florida lifestyle.
With Holiday Builders in Cape Coral, you can select from two collections of floorplans: Cornerstone or Value. Build on our lot or yours with our Cornerstone collection of homes with the freedom to personalize your new home with design options and upgrades. Or move right into a Value home with professionally curated and preselected colors and finishes. Please note that the prices on "to be built" Cornerstone homes do not include the land/lot price. See which home best suits your lifestyle and start living Holiday style! Visit our model center on Chiquita Blvd or Burnt Store Road to see two of our popular plans.
Please take note that the homes listed under Floor Plans that are "to be built" do not include the lot, whereas the Move-In Ready Homes that are currently available do include the lot.
Source: Holiday Builders

