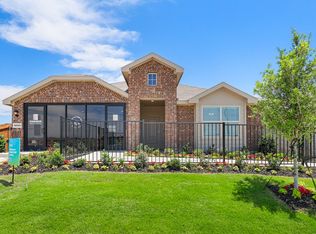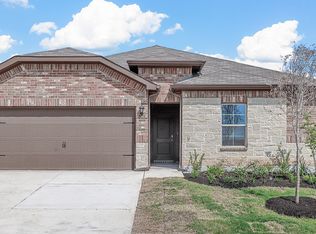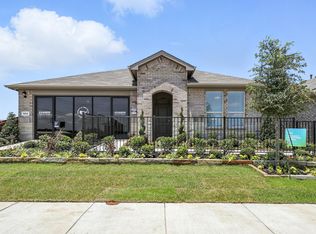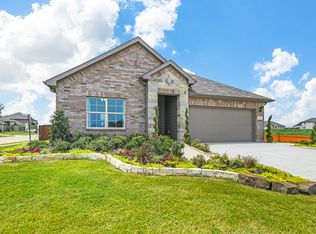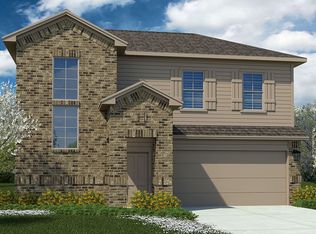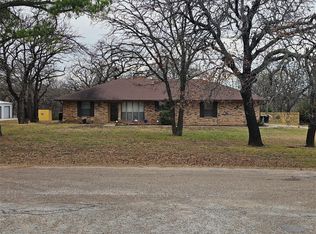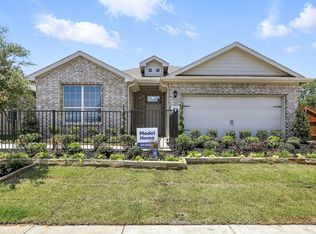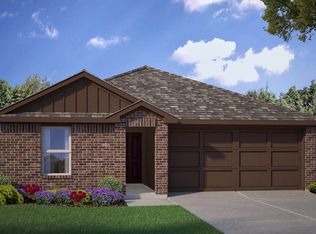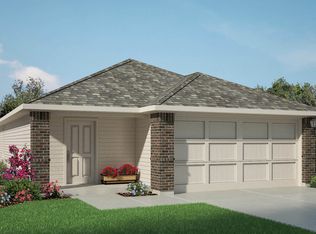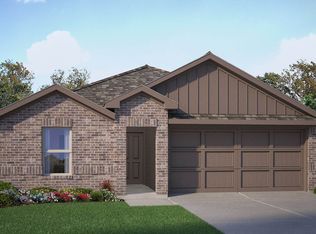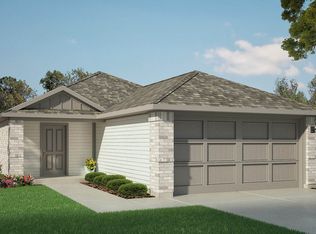Buildable plan: Southhaven, The Canyons, Keene, TX 76059
Buildable plan
This is a floor plan you could choose to build within this community.
View move-in ready homesWhat's special
- 16 |
- 3 |
Travel times
Schedule tour
Select your preferred tour type — either in-person or real-time video tour — then discuss available options with the builder representative you're connected with.
Facts & features
Interior
Bedrooms & bathrooms
- Bedrooms: 4
- Bathrooms: 3
- Full bathrooms: 3
Interior area
- Total interior livable area: 2,318 sqft
Video & virtual tour
Property
Parking
- Total spaces: 2
- Parking features: Garage
- Garage spaces: 2
Features
- Levels: 2.0
- Stories: 2
Construction
Type & style
- Home type: SingleFamily
- Property subtype: Single Family Residence
Condition
- New Construction
- New construction: Yes
Details
- Builder name: D.R. Horton
Community & HOA
Community
- Subdivision: The Canyons
Location
- Region: Keene
Financial & listing details
- Price per square foot: $153/sqft
- Date on market: 1/7/2026
About the community
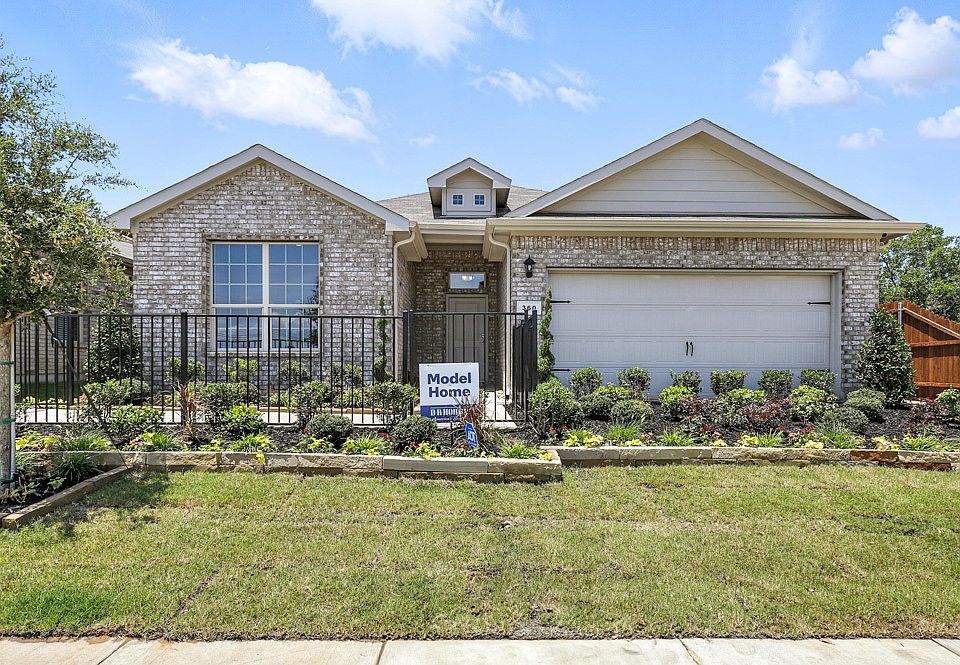
Source: DR Horton
10 homes in this community
Available homes
| Listing | Price | Bed / bath | Status |
|---|---|---|---|
| 309 Pepper St | $266,990 | 3 bed / 2 bath | Available |
| 308 Pepper St | $268,990 | 4 bed / 2 bath | Available |
| 300 Pepper St | $270,990 | 4 bed / 2 bath | Available |
| 312 Pepper St | $276,990 | 4 bed / 2 bath | Available |
| 301 Trail Ct | $280,990 | 5 bed / 2 bath | Available |
| 301 Pepper St | $286,990 | 5 bed / 2 bath | Available |
| 317 Potato St | $306,990 | 4 bed / 2 bath | Available |
| 304 Perk St | $313,490 | 5 bed / 3 bath | Available |
| 525 Pendleton Ave | $328,490 | 4 bed / 3 bath | Available |
| 316 Potato St | $344,990 | 4 bed / 3 bath | Available |
Source: DR Horton
Contact builder

By pressing Contact builder, you agree that Zillow Group and other real estate professionals may call/text you about your inquiry, which may involve use of automated means and prerecorded/artificial voices and applies even if you are registered on a national or state Do Not Call list. You don't need to consent as a condition of buying any property, goods, or services. Message/data rates may apply. You also agree to our Terms of Use.
Learn how to advertise your homesEstimated market value
Not available
Estimated sales range
Not available
$2,841/mo
Price history
| Date | Event | Price |
|---|---|---|
| 8/5/2025 | Price change | $353,990+1.4%$153/sqft |
Source: | ||
| 7/3/2025 | Price change | $348,990-1.1%$151/sqft |
Source: | ||
| 4/5/2025 | Listed for sale | $352,990$152/sqft |
Source: | ||
Public tax history
Monthly payment
Neighborhood: 76059
Nearby schools
GreatSchools rating
- NAKeene Elementary SchoolGrades: PK-2Distance: 0.5 mi
- 6/10Keene Junior High SchoolGrades: 6-8Distance: 0.4 mi
- 6/10Keene Wanda R Smith High SchoolGrades: 9-12Distance: 0.3 mi
Schools provided by the builder
- Elementary: Keene Elementary School & Summit Leaders
- Middle: Keene Junior High School
- High: Keene Wanda R. Smith High School
- District: Keene ISD
Source: DR Horton. This data may not be complete. We recommend contacting the local school district to confirm school assignments for this home.
