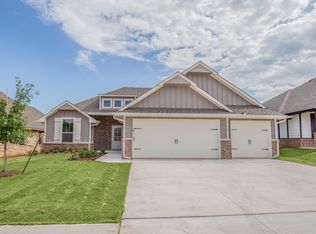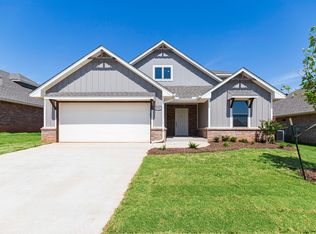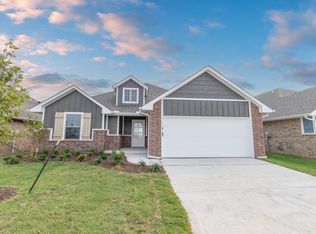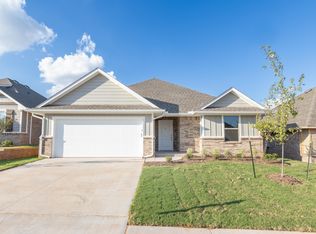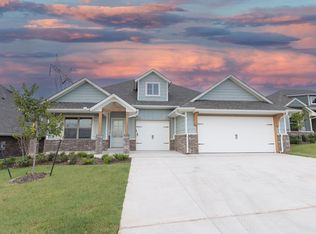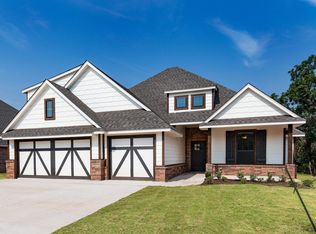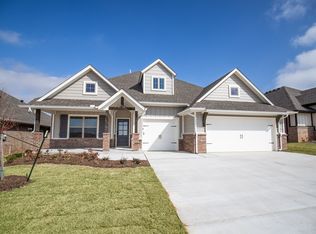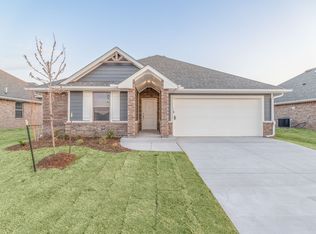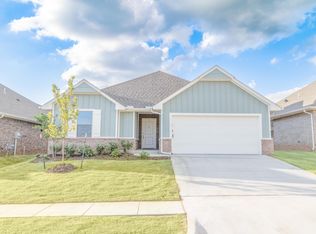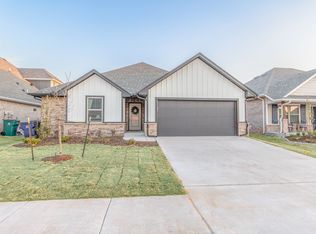Buildable plan: Shiloh, Canyons, Mustang, OK 73064
Buildable plan
This is a floor plan you could choose to build within this community.
View move-in ready homesWhat's special
- 32 |
- 2 |
Travel times
Schedule tour
Select your preferred tour type — either in-person or real-time video tour — then discuss available options with the builder representative you're connected with.
Facts & features
Interior
Bedrooms & bathrooms
- Bedrooms: 4
- Bathrooms: 2
- Full bathrooms: 2
Heating
- Natural Gas, Forced Air
Cooling
- Central Air
Features
- Wired for Data, Walk-In Closet(s)
- Windows: Double Pane Windows
- Has fireplace: Yes
Interior area
- Total interior livable area: 1,950 sqft
Video & virtual tour
Property
Parking
- Total spaces: 3
- Parking features: Attached
- Attached garage spaces: 3
Features
- Levels: 1.0
- Stories: 1
- Patio & porch: Patio
Construction
Type & style
- Home type: SingleFamily
- Property subtype: Single Family Residence
Materials
- Brick, Other
Condition
- New Construction
- New construction: Yes
Details
- Builder name: Homes By Taber
Community & HOA
Community
- Security: Fire Sprinkler System
- Subdivision: Canyons
HOA
- Has HOA: Yes
Location
- Region: Mustang
Financial & listing details
- Price per square foot: $198/sqft
- Date on market: 11/19/2025
About the community
Source: Homes by Taber
18 homes in this community
Available homes
| Listing | Price | Bed / bath | Status |
|---|---|---|---|
| 10320 SW 55th Ter | $281,990 | 3 bed / 2 bath | Available |
| 10329 SW 55th Ter | $290,490 | 3 bed / 2 bath | Available |
| 10333 SW 56th St | $303,990 | 4 bed / 2 bath | Available |
| 10301 SW 55th Ter | $311,840 | 3 bed / 2 bath | Available |
| 10305 SW 55th Ter | $317,340 | 3 bed / 2 bath | Available |
| 10321 SW 56th St | $318,340 | 3 bed / 2 bath | Available |
| 10364 SW 56th St | $332,640 | 3 bed / 2 bath | Available |
| 10257 SW 55th Ter | $340,790 | 3 bed / 2 bath | Available |
| 10329 SW 56th St | $341,440 | 4 bed / 2 bath | Available |
| 10325 SW 56th St | $345,690 | 3 bed / 2 bath | Available |
| 10312 SW 55th Ter | $364,340 | 4 bed / 2 bath | Available |
| 10317 SW 56th St | $375,840 | 4 bed / 2 bath | Available |
| 10305 SW 56th St | $385,840 | 4 bed / 2 bath | Available |
| 10300 SW 55th Ter | $426,340 | 4 bed / 3 bath | Available |
| 10309 SW 56th St | $428,840 | 4 bed / 3 bath | Available |
| 10304 SW 56th St | $432,340 | 4 bed / 3 bath | Available |
| 10301 SW 56th St | $437,340 | 4 bed / 3 bath | Available |
| 10312 SW 56th St | $446,840 | 4 bed / 3 bath | Available |
Source: Homes by Taber
Contact builder

By pressing Contact builder, you agree that Zillow Group and other real estate professionals may call/text you about your inquiry, which may involve use of automated means and prerecorded/artificial voices and applies even if you are registered on a national or state Do Not Call list. You don't need to consent as a condition of buying any property, goods, or services. Message/data rates may apply. You also agree to our Terms of Use.
Learn how to advertise your homesEstimated market value
Not available
Estimated sales range
Not available
$2,113/mo
Price history
| Date | Event | Price |
|---|---|---|
| 12/30/2025 | Price change | $385,840+0.8%$198/sqft |
Source: | ||
| 7/29/2025 | Price change | $382,840+0.1%$196/sqft |
Source: | ||
| 12/18/2024 | Price change | $382,340+0.8%$196/sqft |
Source: | ||
| 7/17/2024 | Price change | $379,340+0.5%$195/sqft |
Source: | ||
| 5/30/2024 | Price change | $377,340+0.7%$194/sqft |
Source: | ||
Public tax history
Monthly payment
Neighborhood: 73064
Nearby schools
GreatSchools rating
- 8/10Mustang Elementary SchoolGrades: PK-4Distance: 1.8 mi
- 9/10Mustang Middle SchoolGrades: 7-8Distance: 2.5 mi
- 9/10Mustang High SchoolGrades: 9-12Distance: 2.3 mi
Schools provided by the builder
- Elementary: Sunset Hill Elementary School
- Middle: Canyon Ridge Intermediate
- High: Mustang High School
- District: Mustang School District
Source: Homes by Taber. This data may not be complete. We recommend contacting the local school district to confirm school assignments for this home.
