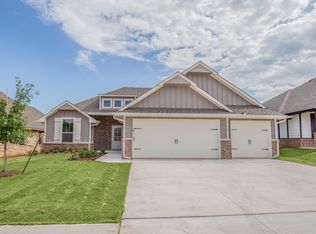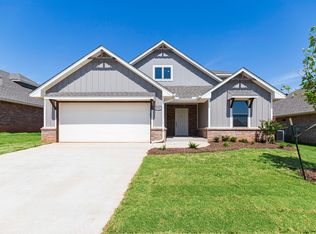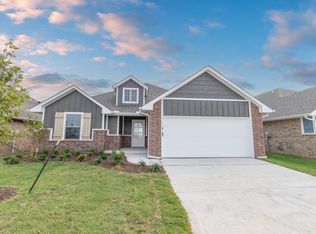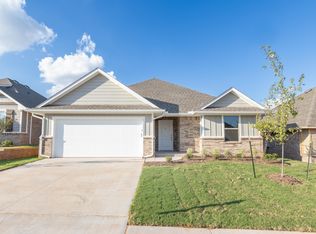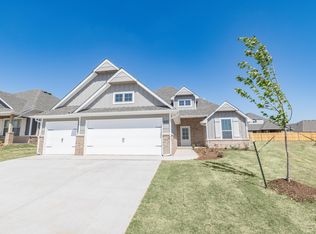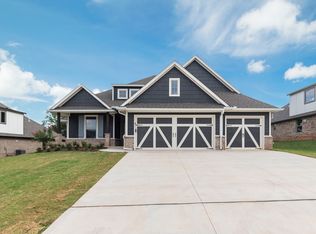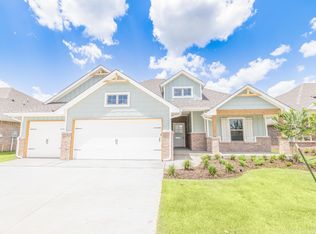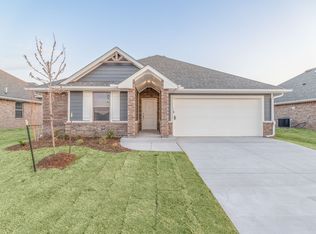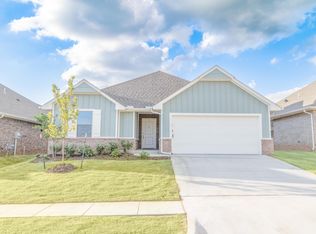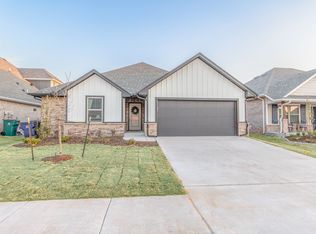Buildable plan: Hummingbird Bonus Room 1, Canyons, Mustang, OK 73064
Buildable plan
This is a floor plan you could choose to build within this community.
View move-in ready homesWhat's special
- 20 |
- 2 |
Travel times
Schedule tour
Select your preferred tour type — either in-person or real-time video tour — then discuss available options with the builder representative you're connected with.
Facts & features
Interior
Bedrooms & bathrooms
- Bedrooms: 4
- Bathrooms: 3
- Full bathrooms: 3
Heating
- Natural Gas, Forced Air
Cooling
- Central Air
Features
- Wired for Data, Walk-In Closet(s)
- Windows: Double Pane Windows
- Has fireplace: Yes
Interior area
- Total interior livable area: 2,250 sqft
Video & virtual tour
Property
Parking
- Total spaces: 3
- Parking features: Attached
- Attached garage spaces: 3
Features
- Levels: 2.0
- Stories: 2
- Patio & porch: Patio
Construction
Type & style
- Home type: SingleFamily
- Property subtype: Single Family Residence
Materials
- Brick
Condition
- New Construction
- New construction: Yes
Details
- Builder name: Homes By Taber
Community & HOA
Community
- Security: Fire Sprinkler System
- Subdivision: Canyons
HOA
- Has HOA: Yes
Location
- Region: Mustang
Financial & listing details
- Price per square foot: $186/sqft
- Date on market: 12/3/2025
About the community
Source: Homes by Taber
19 homes in this community
Available homes
| Listing | Price | Bed / bath | Status |
|---|---|---|---|
| 10325 SW 55th Ter | $261,990 | 3 bed / 2 bath | Available |
| 10320 SW 55th Ter | $278,990 | 3 bed / 2 bath | Available |
| 10329 SW 55th Ter | $288,490 | 3 bed / 2 bath | Available |
| 10301 SW 55th Ter | $308,840 | 3 bed / 2 bath | Available |
| 10305 SW 55th Ter | $314,340 | 3 bed / 2 bath | Available |
| 10321 SW 56th St | $315,340 | 3 bed / 2 bath | Available |
| 10313 SW 55th Ter | $325,340 | 3 bed / 2 bath | Available |
| 10257 SW 55th Ter | $338,290 | 3 bed / 2 bath | Available |
| 10329 SW 56th St | $338,440 | 4 bed / 2 bath | Available |
| 10325 SW 56th St | $342,690 | 3 bed / 2 bath | Available |
| 10312 SW 55th Ter | $361,340 | 4 bed / 2 bath | Available |
| 10304 SW 55th Ter | $366,840 | 4 bed / 2 bath | Available |
| 10317 SW 56th St | $372,840 | 4 bed / 2 bath | Available |
| 10305 SW 56th St | $382,840 | 4 bed / 2 bath | Available |
| 10300 SW 55th Ter | $422,340 | 4 bed / 3 bath | Available |
| 10309 SW 56th St | $424,840 | 4 bed / 3 bath | Available |
| 10304 SW 56th St | $428,340 | 4 bed / 3 bath | Available |
| 10301 SW 56th St | $433,340 | 4 bed / 3 bath | Available |
| 10313 SW 56th St | $443,640 | 4 bed / 3 bath | Available |
Source: Homes by Taber
Contact builder

By pressing Contact builder, you agree that Zillow Group and other real estate professionals may call/text you about your inquiry, which may involve use of automated means and prerecorded/artificial voices and applies even if you are registered on a national or state Do Not Call list. You don't need to consent as a condition of buying any property, goods, or services. Message/data rates may apply. You also agree to our Terms of Use.
Learn how to advertise your homesEstimated market value
Not available
Estimated sales range
Not available
Not available
Price history
| Date | Event | Price |
|---|---|---|
| 7/29/2025 | Price change | $419,340+0.1%$186/sqft |
Source: | ||
| 12/18/2024 | Price change | $418,840+1%$186/sqft |
Source: | ||
| 7/17/2024 | Price change | $414,840+0.7%$184/sqft |
Source: | ||
| 5/30/2024 | Price change | $411,840+0.7%$183/sqft |
Source: | ||
| 4/24/2024 | Price change | $408,840+0.7%$182/sqft |
Source: | ||
Public tax history
Monthly payment
Neighborhood: 73064
Nearby schools
GreatSchools rating
- 8/10Mustang Elementary SchoolGrades: PK-4Distance: 1.8 mi
- 9/10Mustang Middle SchoolGrades: 7-8Distance: 2.5 mi
- 9/10Mustang High SchoolGrades: 9-12Distance: 2.3 mi
Schools provided by the builder
- Elementary: Sunset Hill Elementary School
- Middle: Canyon Ridge Intermediate
- High: Mustang High School
- District: Mustang School District
Source: Homes by Taber. This data may not be complete. We recommend contacting the local school district to confirm school assignments for this home.
