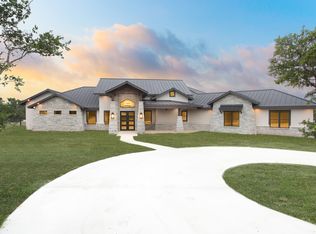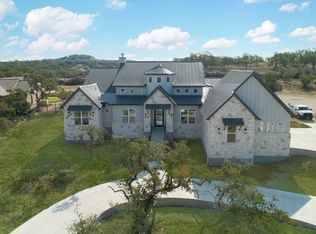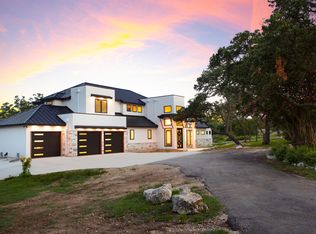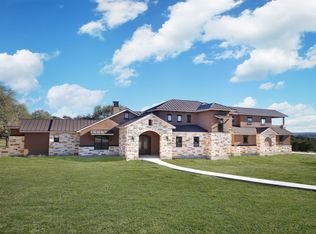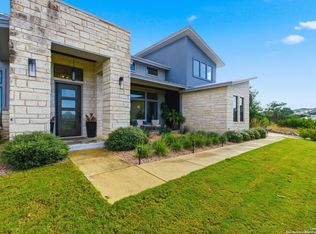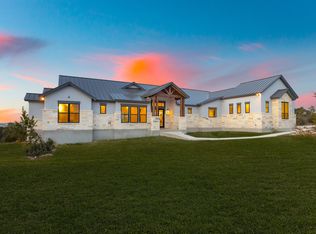Buildable plan: The Scenic, Canyons at Scenic Loop, San Antonio, TX 78255
Buildable plan
This is a floor plan you could choose to build within this community.
View move-in ready homesWhat's special
- 59 |
- 6 |
Travel times
Schedule tour
Facts & features
Interior
Bedrooms & bathrooms
- Bedrooms: 3
- Bathrooms: 3
- Full bathrooms: 2
- 1/2 bathrooms: 1
Features
- Wet Bar, Walk-In Closet(s)
- Has fireplace: Yes
Interior area
- Total interior livable area: 4,250 sqft
Property
Parking
- Total spaces: 3
- Parking features: Attached
- Attached garage spaces: 3
Features
- Levels: 2.0
- Stories: 2
- Patio & porch: Patio
Construction
Type & style
- Home type: SingleFamily
- Property subtype: Single Family Residence
Materials
- Stucco, Stone
- Roof: Metal
Condition
- New Construction
- New construction: Yes
Details
- Builder name: Texas Signature Custom Homes
Community & HOA
Community
- Subdivision: Canyons at Scenic Loop
Location
- Region: San Antonio
Financial & listing details
- Price per square foot: $301/sqft
- Date on market: 12/29/2025
About the community
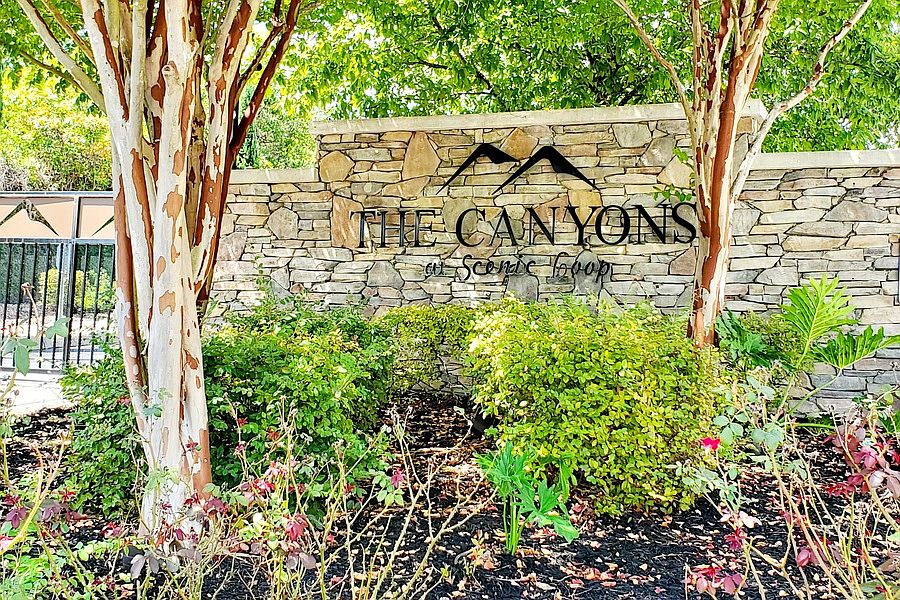
Source: Texas Signature Custom Homes
Contact agent
By pressing Contact agent, you agree that Zillow Group and its affiliates, and may call/text you about your inquiry, which may involve use of automated means and prerecorded/artificial voices. You don't need to consent as a condition of buying any property, goods or services. Message/data rates may apply. You also agree to our Terms of Use. Zillow does not endorse any real estate professionals. We may share information about your recent and future site activity with your agent to help them understand what you're looking for in a home.
Learn how to advertise your homesEstimated market value
Not available
Estimated sales range
Not available
$4,018/mo
Price history
| Date | Event | Price |
|---|---|---|
| 1/30/2026 | Price change | $1,278,750+8.5%$301/sqft |
Source: Texas Signature Custom Homes Report a problem | ||
| 11/6/2025 | Price change | $1,178,750+0.9%$277/sqft |
Source: Texas Signature Custom Homes Report a problem | ||
| 8/6/2025 | Price change | $1,168,750+7.8%$275/sqft |
Source: Texas Signature Custom Homes Report a problem | ||
| 10/11/2024 | Listed for sale | $1,083,750$255/sqft |
Source: Texas Signature Custom Homes Report a problem | ||
Public tax history
Monthly payment
Neighborhood: 78255
Nearby schools
GreatSchools rating
- 9/10Dr. Sara B. McAndrew Elementary SchoolGrades: PK-5Distance: 2.7 mi
- 7/10Rawlinson Middle SchoolGrades: 6-8Distance: 8.3 mi
- 6/10Clark High SchoolGrades: 9-12Distance: 9 mi
Schools provided by the builder
- Elementary: McAndrew Elementary
- Middle: Rawlinson Middle School
- High: Clark High School
- District: Northside ISD
Source: Texas Signature Custom Homes. This data may not be complete. We recommend contacting the local school district to confirm school assignments for this home.

