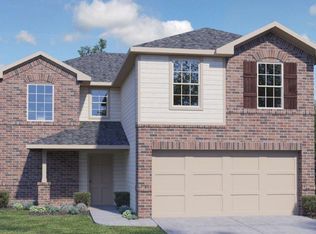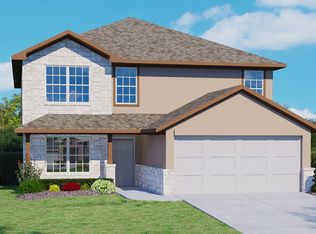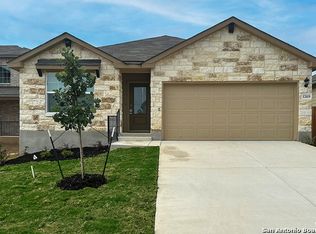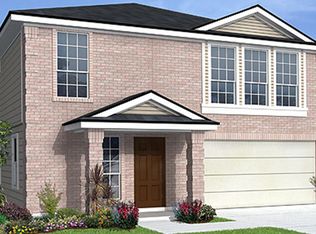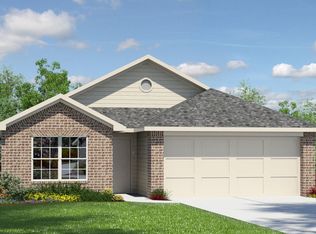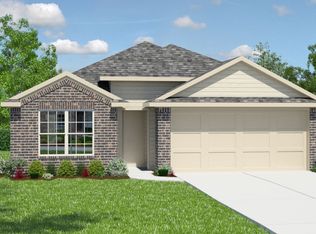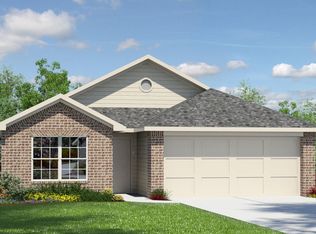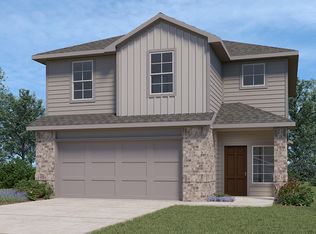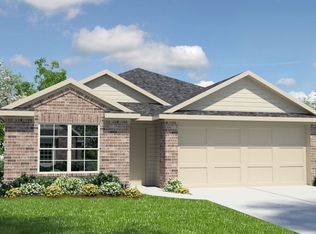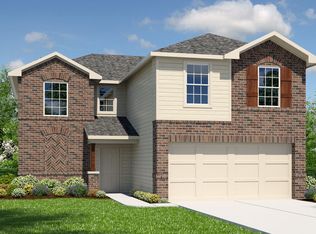Buildable plan: The Brown, The Canyons at Amhurst, San Antonio, TX 78245
Buildable plan
This is a floor plan you could choose to build within this community.
View move-in ready homesWhat's special
- 51 |
- 3 |
Travel times
Schedule tour
Select your preferred tour type — either in-person or real-time video tour — then discuss available options with the builder representative you're connected with.
Facts & features
Interior
Bedrooms & bathrooms
- Bedrooms: 3
- Bathrooms: 2
- Full bathrooms: 2
Interior area
- Total interior livable area: 1,650 sqft
Property
Parking
- Total spaces: 2
- Parking features: Garage
- Garage spaces: 2
Features
- Levels: 1.0
- Stories: 1
Construction
Type & style
- Home type: SingleFamily
- Property subtype: Single Family Residence
Condition
- New Construction
- New construction: Yes
Details
- Builder name: D.R. Horton
Community & HOA
Community
- Subdivision: The Canyons at Amhurst
Location
- Region: San Antonio
Financial & listing details
- Price per square foot: $199/sqft
- Date on market: 1/1/2026
About the community
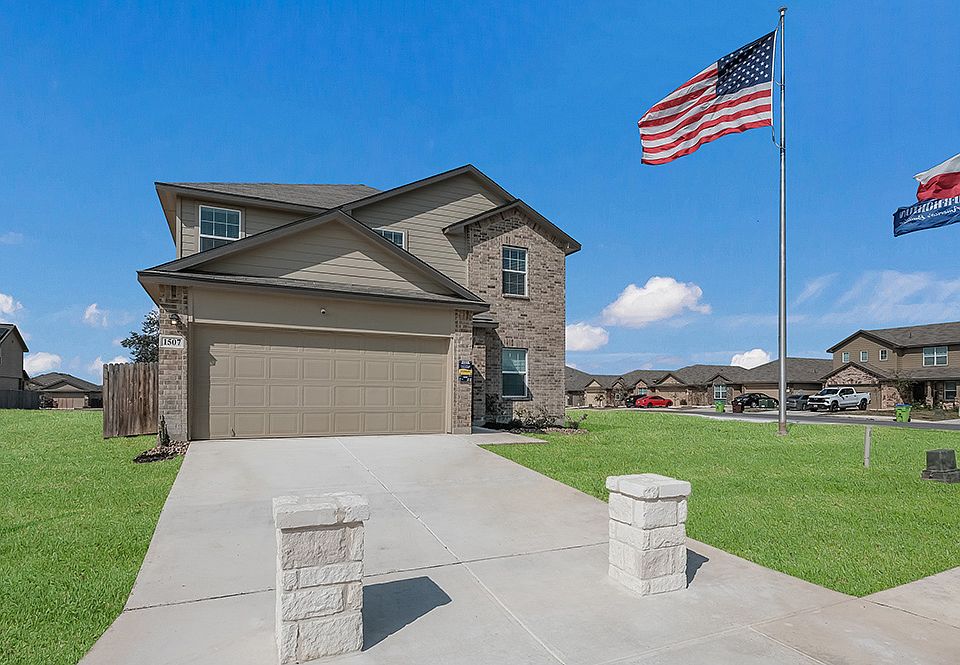
Source: DR Horton
1 home in this community
Available homes
| Listing | Price | Bed / bath | Status |
|---|---|---|---|
| 12013 Golden Quartz | $368,950 | 4 bed / 3 bath | Available |
Source: DR Horton
Contact builder

By pressing Contact builder, you agree that Zillow Group and other real estate professionals may call/text you about your inquiry, which may involve use of automated means and prerecorded/artificial voices and applies even if you are registered on a national or state Do Not Call list. You don't need to consent as a condition of buying any property, goods, or services. Message/data rates may apply. You also agree to our Terms of Use.
Learn how to advertise your homesEstimated market value
Not available
Estimated sales range
Not available
$1,819/mo
Price history
| Date | Event | Price |
|---|---|---|
| 3/4/2025 | Price change | $329,000+0.3%$199/sqft |
Source: | ||
| 2/1/2025 | Price change | $328,000+0.6%$199/sqft |
Source: | ||
| 12/24/2024 | Price change | $326,000+0.3%$198/sqft |
Source: | ||
| 9/10/2024 | Price change | $325,000+0.6%$197/sqft |
Source: | ||
| 6/3/2024 | Price change | $323,000+0.3%$196/sqft |
Source: | ||
Public tax history
Monthly payment
Neighborhood: 78245
Nearby schools
GreatSchools rating
- 6/10Mora Elementary SchoolGrades: PK-5Distance: 0.1 mi
- 5/10Luna Middle SchoolGrades: 6-8Distance: 1.3 mi
- 6/10Brennan High SchoolGrades: 9-12Distance: 3 mi
Schools provided by the builder
- Elementary: Mora Elementary School
- Middle: Gregory Luna Middle School
- High: Brennan High School
- District: Northside Independent School District
Source: DR Horton. This data may not be complete. We recommend contacting the local school district to confirm school assignments for this home.
