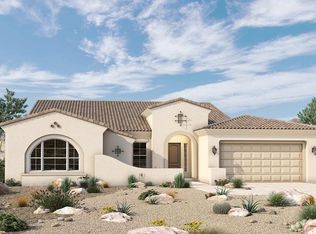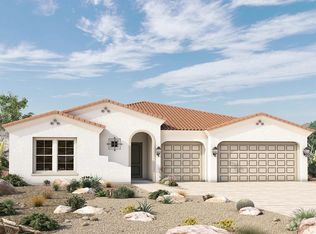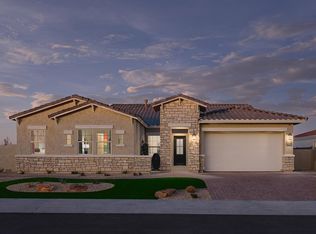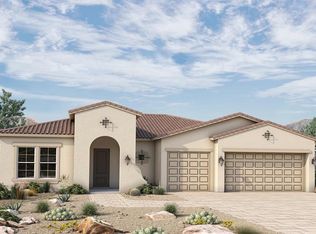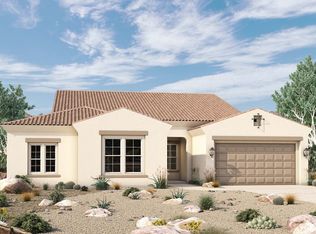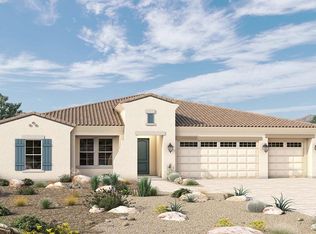Buildable plan: Lakin, Canyon Views - 70' Sunrise Series, Litchfield Park, AZ 85340
Buildable plan
This is a floor plan you could choose to build within this community.
View move-in ready homesWhat's special
- 50 |
- 1 |
Travel times
Schedule tour
Select your preferred tour type — either in-person or real-time video tour — then discuss available options with the builder representative you're connected with.
Facts & features
Interior
Bedrooms & bathrooms
- Bedrooms: 4
- Bathrooms: 4
- Full bathrooms: 3
- 1/2 bathrooms: 1
Interior area
- Total interior livable area: 2,622 sqft
Video & virtual tour
Property
Parking
- Total spaces: 3
- Parking features: Garage
- Garage spaces: 3
Features
- Levels: 1.0
- Stories: 1
Construction
Type & style
- Home type: SingleFamily
- Property subtype: Single Family Residence
Condition
- New Construction
- New construction: Yes
Details
- Builder name: David Weekley Homes
Community & HOA
Community
- Subdivision: Canyon Views - 70' Sunrise Series
Location
- Region: Litchfield Park
Financial & listing details
- Price per square foot: $231/sqft
- Date on market: 1/1/2026
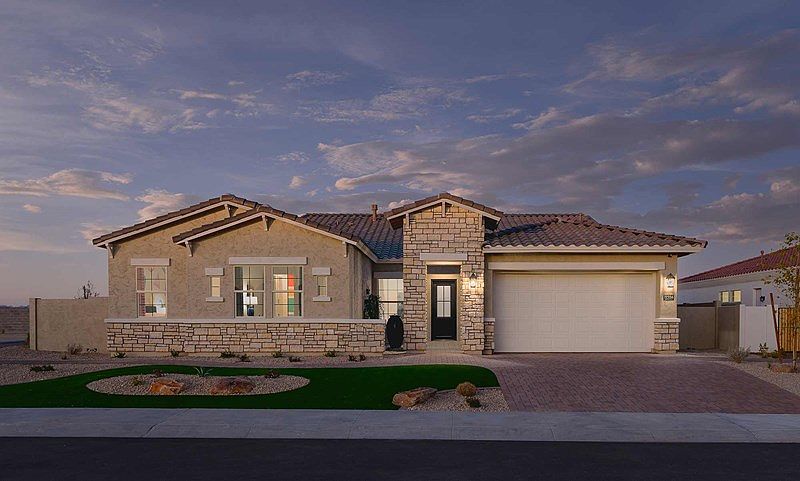
Source: David Weekley Homes
9 homes in this community
Homes based on this plan
| Listing | Price | Bed / bath | Status |
|---|---|---|---|
| 20191 W Luke Ave | $786,208 | 4 bed / 4 bath | Available April 2026 |
Other available homes
| Listing | Price | Bed / bath | Status |
|---|---|---|---|
| 20194 W Luke Ave | $757,718 | 3 bed / 3 bath | Move-in ready |
| 20162 W Luke Ave | $717,723 | 3 bed / 3 bath | Available |
| 20186 W Luke Ave | $774,723 | 3 bed / 3 bath | Available |
| 20178 W Luke Ave | $799,923 | 3 bed / 3 bath | Available |
| 20183 W Luke Ave | $712,198 | 3 bed / 3 bath | Available April 2026 |
| 20231 W Luke Ave | $736,153 | 4 bed / 3 bath | Available April 2026 |
| 20199 W Luke Ave | $824,916 | 3 bed / 4 bath | Available July 2026 |
| 5604 N 202nd Ln | $809,923 | 4 bed / 5 bath | Pending |
Source: David Weekley Homes
Contact builder

By pressing Contact builder, you agree that Zillow Group and other real estate professionals may call/text you about your inquiry, which may involve use of automated means and prerecorded/artificial voices and applies even if you are registered on a national or state Do Not Call list. You don't need to consent as a condition of buying any property, goods, or services. Message/data rates may apply. You also agree to our Terms of Use.
Learn how to advertise your homesEstimated market value
Not available
Estimated sales range
Not available
$2,860/mo
Price history
| Date | Event | Price |
|---|---|---|
| 10/1/2025 | Price change | $605,990+0.5%$231/sqft |
Source: | ||
| 5/4/2025 | Price change | $602,990+0.5%$230/sqft |
Source: | ||
| 3/1/2025 | Price change | $599,990+0.5%$229/sqft |
Source: | ||
| 1/5/2025 | Price change | $596,990+0.4%$228/sqft |
Source: | ||
| 12/1/2024 | Price change | $594,490+0.4%$227/sqft |
Source: | ||
Public tax history
Monthly payment
Neighborhood: 85340
Nearby schools
GreatSchools rating
- 9/10Verrado Elementary SchoolGrades: PK-6Distance: 1.8 mi
- 6/10Verrado Middle SchoolGrades: 5-8Distance: 1.9 mi
- 5/10Verrado High SchoolGrades: 9-12Distance: 1.7 mi
Schools provided by the builder
- Elementary: Verrado Elementary School
- Middle: L. Thomas Heck Middle School
- High: Verrado High School
- District: Litchfield Elementary School District
Source: David Weekley Homes. This data may not be complete. We recommend contacting the local school district to confirm school assignments for this home.
