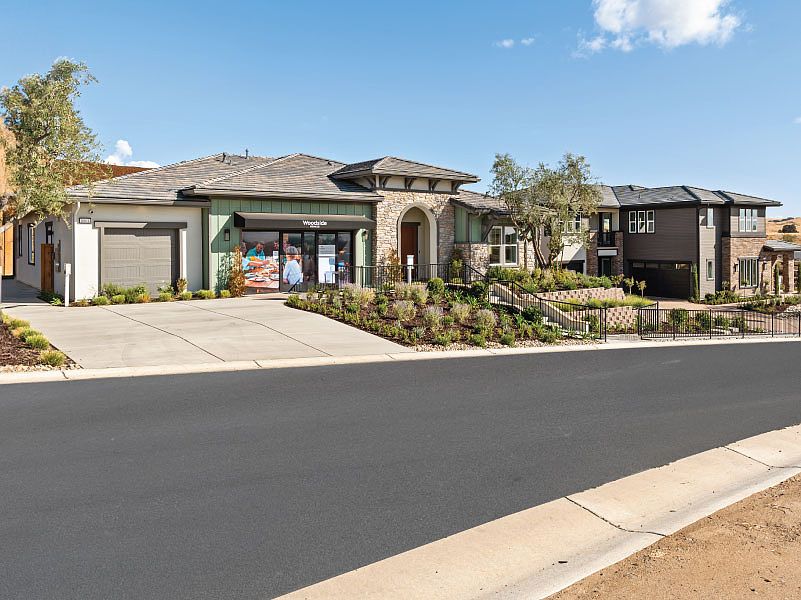As soon as you step inside The Evergreen home, you'll be blown away by the grand entry that opens up to the spacious living room and cozy den nearby. The first floor also features a full guest suite with its own bathroom, providing a perfect space for visiting family and friends.
The kitchen is a true chef's dream, complete with a large island that can be used for additional seating, plenty of cabinets for storage, and ample prep space for all your culinary creations. You'll love preparing meals in this space, which is perfect for hosting gatherings or simply enjoying quiet family dinners.
The primary suite is located upstairs, providing a private oasis for you to relax and unwind after a long day. The oversized walk-in closet provides plenty of storage space, while the walk-in shower and soaking tub offer the ultimate in luxury and relaxation.
And when it's time to tackle the laundry, you'll appreciate the large laundry room with base cabinets and ample space to iron or fold clothes. You'll love how easy it is to keep your home tidy and organized with this convenient feature.
from $804,990
Buildable plan: The Evergreen, Canyon Ridge at The Preserve, Friant, CA 93626
4beds
3,668sqft
Single Family Residence
Built in 2025
-- sqft lot
$-- Zestimate®
$219/sqft
$-- HOA
Buildable plan
This is a floor plan you could choose to build within this community.
View move-in ready homes- 61 |
- 4 |
Travel times
Schedule tour
Select your preferred tour type — either in-person or real-time video tour — then discuss available options with the builder representative you're connected with.
Facts & features
Interior
Bedrooms & bathrooms
- Bedrooms: 4
- Bathrooms: 6
- Full bathrooms: 5
- 1/2 bathrooms: 1
Cooling
- Central Air
Features
- Walk-In Closet(s)
Interior area
- Total interior livable area: 3,668 sqft
Video & virtual tour
Property
Parking
- Total spaces: 3
- Parking features: Garage
- Garage spaces: 3
Features
- Levels: 2.0
- Stories: 2
Construction
Type & style
- Home type: SingleFamily
- Property subtype: Single Family Residence
Materials
- Stucco, Stone
Condition
- New Construction
- New construction: Yes
Details
- Builder name: Woodside Homes
Community & HOA
Community
- Subdivision: Canyon Ridge at The Preserve
Location
- Region: Friant
Financial & listing details
- Price per square foot: $219/sqft
- Date on market: 9/22/2025
About the community
Welcome to Canyon Ridge at The Preserve! Find your breath of fresh air just 10 minutes from North Fresno?s most sought-after neighborhoods. Tucked into the rolling hills near Millerton Lake, Canyon Ridge offers the best of both worlds?close to nature, yet never far from the conveniences of the city.
Here, home is more than just four walls. Thoughtfully designed floorplans feature bright, open kitchens perfect for gathering, spa-inspired baths made for unwinding, cozy fireplaces, and inviting covered patios where you can soak in the views.
Life at the Preserve means more ways to relax and recharge?whether that?s a dip in the resort-style pool, a workout in the fitness center, or simply enjoying time with family at the clubhouse and community spaces.
Canyon Ridge is designed with both you and the surrounding landscape in mind, blending comfort, connection, and care for the wildlife that share these hills. From mornings at the lake to evenings shopping and dining in Fresno, you?re always just moments from your next adventure?yet perfectly at home.
Source: Woodside Homes

