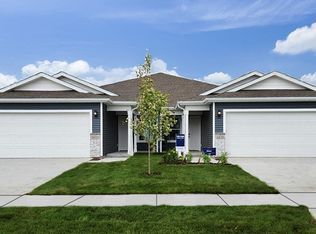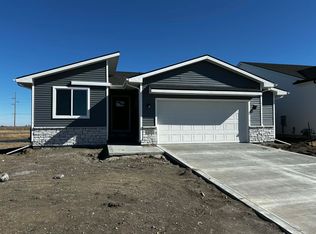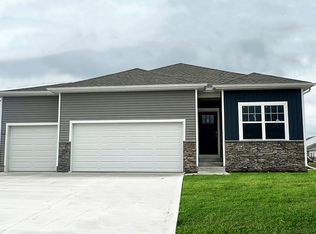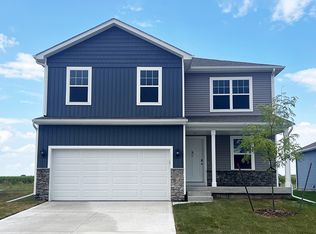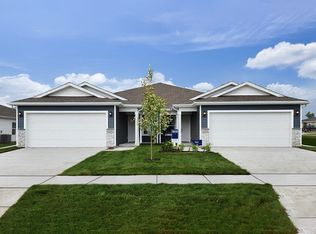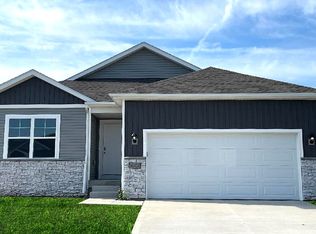Buildable plan: Sydney Twin, Canyon Landing Twinhomes, Ankeny, IA 50021
Buildable plan
This is a floor plan you could choose to build within this community.
View move-in ready homesWhat's special
- 81 |
- 5 |
Travel times
Schedule tour
Select your preferred tour type — either in-person or real-time video tour — then discuss available options with the builder representative you're connected with.
Facts & features
Interior
Bedrooms & bathrooms
- Bedrooms: 3
- Bathrooms: 3
- Full bathrooms: 2
- 1/2 bathrooms: 1
Interior area
- Total interior livable area: 1,511 sqft
Video & virtual tour
Property
Parking
- Total spaces: 2
- Parking features: Garage
- Garage spaces: 2
Features
- Levels: 2.0
- Stories: 2
Construction
Type & style
- Home type: MultiFamily
- Property subtype: Duplex
Condition
- New Construction
- New construction: Yes
Details
- Builder name: D.R. Horton
Community & HOA
Community
- Subdivision: Canyon Landing Twinhomes
Location
- Region: Ankeny
Financial & listing details
- Price per square foot: $175/sqft
- Date on market: 1/3/2026
About the community
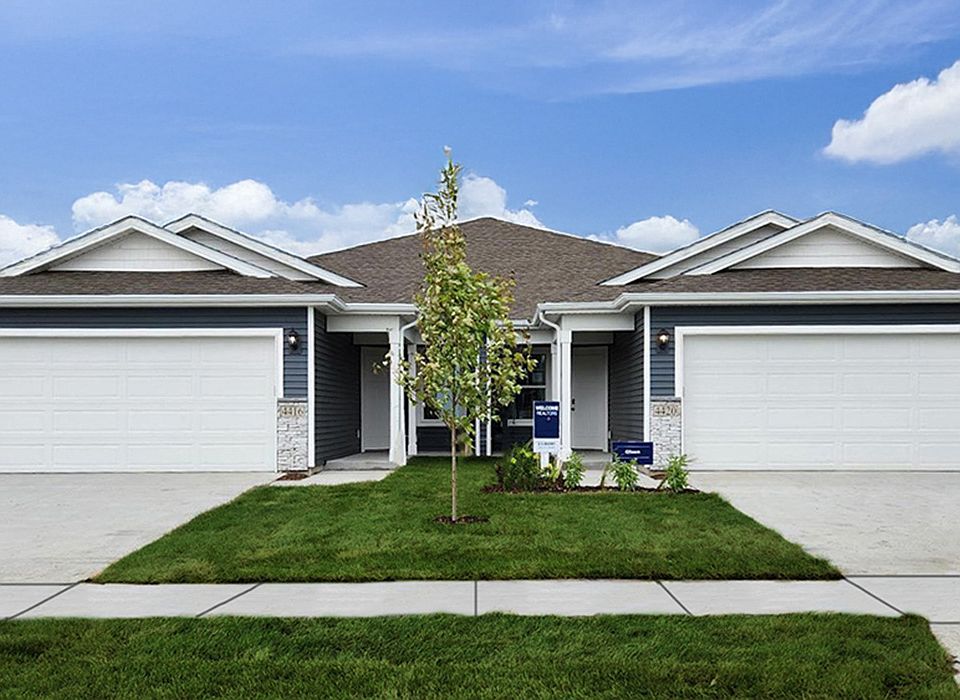
Source: DR Horton
1 home in this community
Available homes
| Listing | Price | Bed / bath | Status |
|---|---|---|---|
| 4415 NE 13th St | $274,990 | 3 bed / 2 bath | Available |
Source: DR Horton
Contact builder

By pressing Contact builder, you agree that Zillow Group and other real estate professionals may call/text you about your inquiry, which may involve use of automated means and prerecorded/artificial voices and applies even if you are registered on a national or state Do Not Call list. You don't need to consent as a condition of buying any property, goods, or services. Message/data rates may apply. You also agree to our Terms of Use.
Learn how to advertise your homesEstimated market value
Not available
Estimated sales range
Not available
$1,772/mo
Price history
| Date | Event | Price |
|---|---|---|
| 11/7/2025 | Price change | $264,990-1.9%$175/sqft |
Source: | ||
| 10/29/2024 | Listed for sale | $269,990$179/sqft |
Source: | ||
Public tax history
Monthly payment
Neighborhood: 50021
Nearby schools
GreatSchools rating
- 7/10Southeast Elementary SchoolGrades: K-5Distance: 2.8 mi
- 8/10Parkview Middle SchoolGrades: 6-7Distance: 3.2 mi
- 7/10Ankeny High SchoolGrades: 10-12Distance: 3.6 mi
Schools provided by the builder
- Elementary: Southeast Elementary
- Middle: Parkview Middle School
- High: Ankeny High School
- District: Ankeny Community
Source: DR Horton. This data may not be complete. We recommend contacting the local school district to confirm school assignments for this home.
