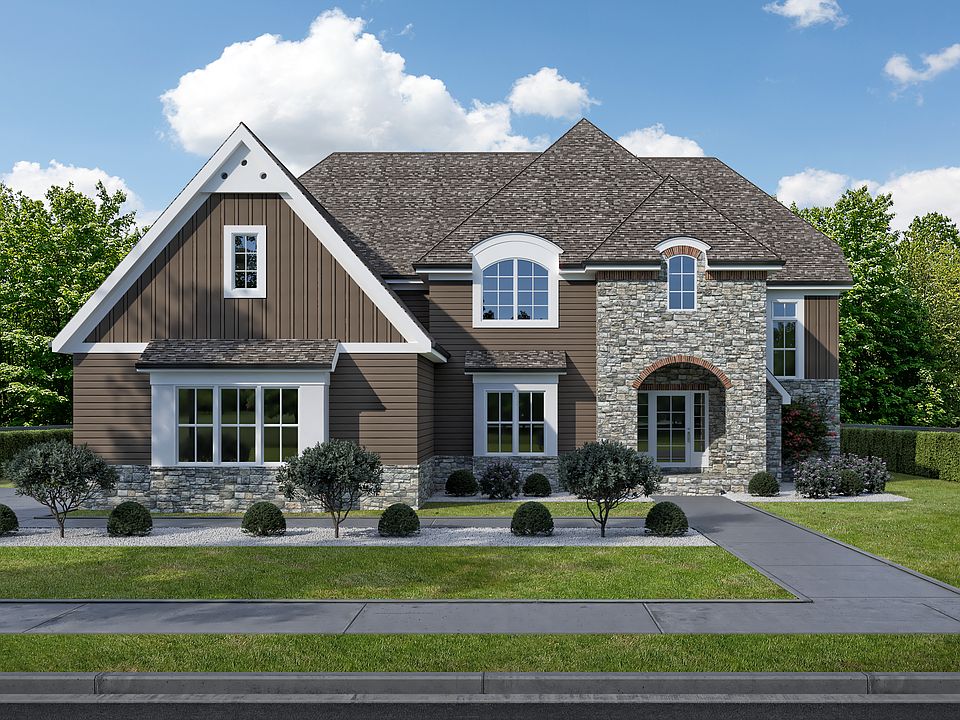Beautiful to-be-built custom home in upscale Canyon Lakes, just minutes from the charming shops and restaurants of Chagrin Falls Village Square. Chef's kitchen features stainless steel appliances, granite countertops, a large center island, walk-in pantry, and soft-close cabinetry with crown molding. The open floor plan flows into a stunning great room with fireplace and a wall of windows that bring the outdoors in. First-floor In-Law Suite includes a full bath with zero-entry shower and a nearby den—perfect for guests or multigenerational living. Upstairs, the master suite boasts a spacious walk-in closet with built-ins, dual granite sinks, and a custom tiled shower with frameless glass door. Three additional bedrooms include a Jack and Jill bath and a private en-suite, plus convenient second-floor laundry. High-end finishes throughout: Energy Star windows, Moen fixtures, solid core doors, oversized trim, and furniture-style vanities. Side-load garage with optional 3-car upgrade. Call today!
from $898,000
Buildable plan: Normandy I, Canyon Lakes, Chagrin Falls, OH 44023
5beds
3,825sqft
Single Family Residence
Built in 2025
-- sqft lot
$897,100 Zestimate®
$235/sqft
$-- HOA
Buildable plan
This is a floor plan you could choose to build within this community.
View move-in ready homes- 926 |
- 61 |
Travel times
Schedule tour
Select your preferred tour type — either in-person or real-time video tour — then discuss available options with the builder representative you're connected with.
Select a date
Facts & features
Interior
Bedrooms & bathrooms
- Bedrooms: 5
- Bathrooms: 6
- Full bathrooms: 5
- 1/2 bathrooms: 1
Heating
- Natural Gas, Forced Air
Cooling
- Central Air
Features
- In-Law Floorplan, Walk-In Closet(s)
- Has fireplace: Yes
Interior area
- Total interior livable area: 3,825 sqft
Property
Parking
- Total spaces: 3
- Parking features: Attached
- Attached garage spaces: 3
Features
- Levels: 2.0
- Stories: 2
Construction
Type & style
- Home type: SingleFamily
- Property subtype: Single Family Residence
Materials
- Stone, Vinyl Siding, Concrete
- Roof: Asphalt
Condition
- New Construction
- New construction: Yes
Details
- Builder name: Perrino Custom Builders
Community & HOA
Community
- Subdivision: Canyon Lakes
Location
- Region: Chagrin Falls
Financial & listing details
- Price per square foot: $235/sqft
- Date on market: 6/14/2025
About the community
View community detailsSource: Perrino Builders

