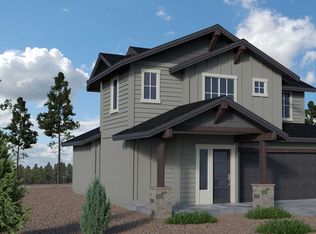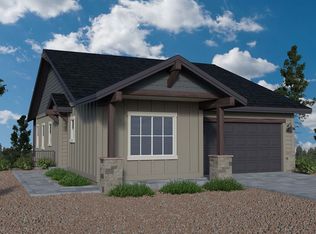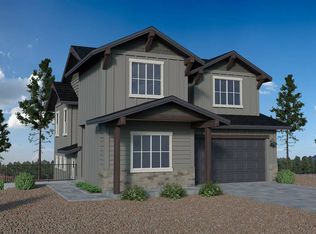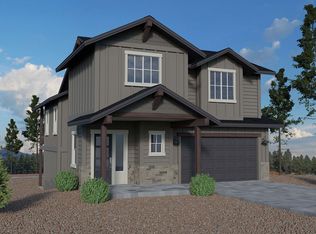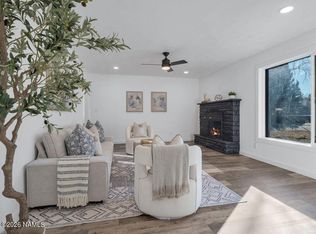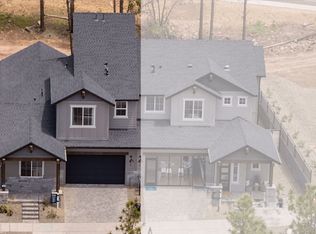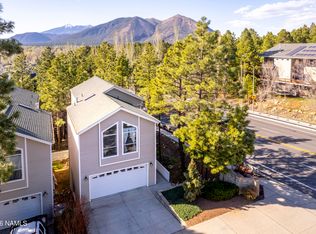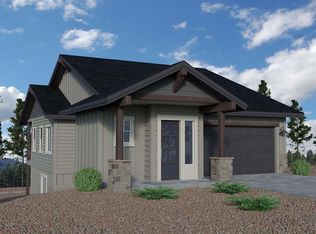Buildable plan: Plan 2128, Canyon del Rio - The Point, Flagstaff, AZ 86004
Buildable plan
This is a floor plan you could choose to build within this community.
View move-in ready homesWhat's special
- 462 |
- 12 |
Travel times
Schedule tour
Select your preferred tour type — either in-person or real-time video tour — then discuss available options with the builder representative you're connected with.
Facts & features
Interior
Bedrooms & bathrooms
- Bedrooms: 3
- Bathrooms: 4
- Full bathrooms: 3
- 1/2 bathrooms: 1
Interior area
- Total interior livable area: 2,128 sqft
Property
Parking
- Total spaces: 2
- Parking features: Garage
- Garage spaces: 2
Features
- Levels: 2.0
- Stories: 2
Construction
Type & style
- Home type: SingleFamily
- Property subtype: Single Family Residence
Condition
- New Construction
- New construction: Yes
Details
- Builder name: Capstone Homes
Community & HOA
Community
- Subdivision: Canyon del Rio - The Point
HOA
- Has HOA: Yes
- HOA fee: $150 monthly
Location
- Region: Flagstaff
Financial & listing details
- Price per square foot: $326/sqft
- Date on market: 1/24/2026
About the community
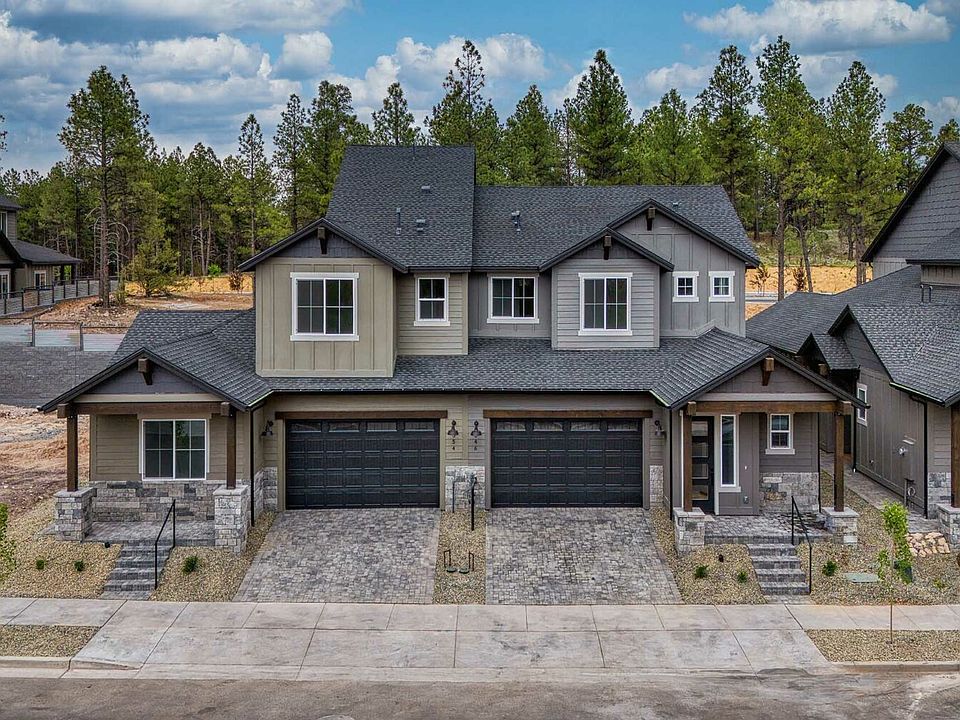
Source: Capstone Homes - AZ
2 homes in this community
Available homes
| Listing | Price | Bed / bath | Status |
|---|---|---|---|
| 629 N Snowberry Cir | $820,544 | 3 bed / 3 bath | Available March 2026 |
| 621 N Snowberry Cir | $876,047 | 4 bed / 4 bath | Available March 2026 |
Source: Capstone Homes - AZ
Contact builder
By pressing Contact builder, you agree that Zillow Group and other real estate professionals may call/text you about your inquiry, which may involve use of automated means and prerecorded/artificial voices and applies even if you are registered on a national or state Do Not Call list. You don't need to consent as a condition of buying any property, goods, or services. Message/data rates may apply. You also agree to our Terms of Use.
Learn how to advertise your homesEstimated market value
Not available
Estimated sales range
Not available
$3,565/mo
Price history
| Date | Event | Price |
|---|---|---|
| 12/13/2024 | Listed for sale | $692,900$326/sqft |
Source: Capstone Homes - AZ Report a problem | ||
Public tax history
Monthly payment
Neighborhood: 86004
Nearby schools
GreatSchools rating
- 3/10Thomas M Knoles Elementary SchoolGrades: PK-5Distance: 0.6 mi
- 2/10Sinagua Middle SchoolGrades: 6-8Distance: 0.5 mi
- 6/10Coconino High SchoolGrades: 9-12Distance: 1.7 mi
Schools provided by the builder
- Elementary: Thomas Knoles Elementary School
- Middle: Sinagua Middle School
- High: Coconino High School
- District: Flagstaff USD 1
Source: Capstone Homes - AZ. This data may not be complete. We recommend contacting the local school district to confirm school assignments for this home.
