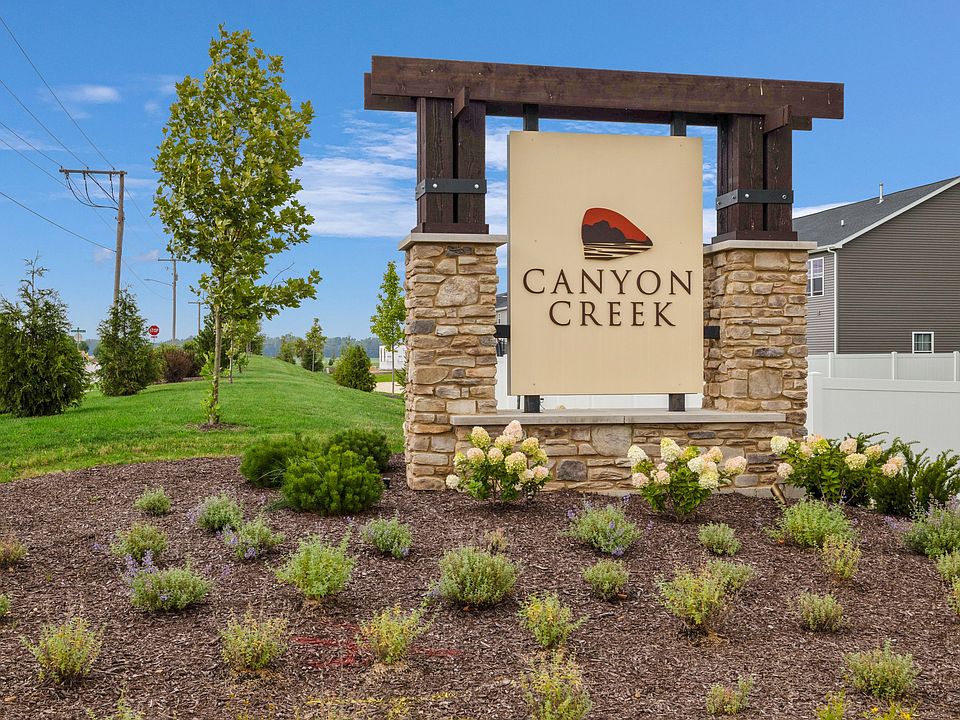Olthof Homes presents the Emery! The Emery features 4 bedrooms 2.5 baths, a main floor owner's suite, and spacious living spaces that work well for the modern lifestyle. Through the front door of the home you are immediately greeted by a stunning volume foyer. Continuing into the home there is a flex room that can become what works best for you - a home office, formal dining room, or more - you decide! Continuing further into the center of the home you will be taken aback by the stunning two story ceilings of the great room. The great room is open to the kitchen and eat-in breakfast. The kitchen features a large island with seating, a walk-in pantry, and an abundance of cabinet and countertop space. Through the eat-in breakfast is a covered outdoor living space perfect for early morning coffee or evening relaxation. Tucked away from all the hustle and bustle is the private owner's suite. The owner's suite has its own bath - complete with walk-in shower and double bowl vanity, and a large walk-in closet. Also located on the main floor is the laundry room. On the second level of the home you are first greeted by an oversized loft that looks down into the lower level. The three additional bedrooms all feature walk-in closets and share a spacious hall bathroom. The Emery offers additional upgrades including a fireplace, sunroom, tray ceilings, extended and 3 car garage options, and more to make this the perfect home for you!
from $489,900
Buildable plan: Emery, Canyon Creek, Schererville, IN 46375
4beds
2,889sqft
Single Family Residence
Built in 2025
-- sqft lot
$-- Zestimate®
$170/sqft
$-- HOA
Buildable plan
This is a floor plan you could choose to build within this community.
View move-in ready homesWhat's special
Walk-in closetsFlex roomDouble bowl vanityStunning two story ceilingsCovered outdoor living spaceStunning volume foyerTray ceilings
Call: (779) 243-6480
- 69 |
- 3 |
Travel times
Schedule tour
Select your preferred tour type — either in-person or real-time video tour — then discuss available options with the builder representative you're connected with.
Facts & features
Interior
Bedrooms & bathrooms
- Bedrooms: 4
- Bathrooms: 3
- Full bathrooms: 1
- 3/4 bathrooms: 1
- 1/2 bathrooms: 1
Interior area
- Total interior livable area: 2,889 sqft
Video & virtual tour
Property
Parking
- Total spaces: 2
- Parking features: Garage
- Garage spaces: 2
Features
- Levels: 2.0
- Stories: 2
Construction
Type & style
- Home type: SingleFamily
- Property subtype: Single Family Residence
Condition
- New Construction
- New construction: Yes
Details
- Builder name: Olthof Homes
Community & HOA
Community
- Subdivision: Canyon Creek
Location
- Region: Schererville
Financial & listing details
- Price per square foot: $170/sqft
- Date on market: 8/23/2025
About the community
Located in Schererville, IN, this new home community is centrally located and close to dining such as Ciao Bella, Nisi Greek Taverna, Gino's Steaks and local Mexican and Italian fare, you'll always have somewhere to go when you do not feel like cooking.
Enjoy the many outdoor spaces that Schererville has to offer and relax at Turkey Creek Park. Looking for something to do indoors? Why not try SkyZone Trampoline Park or check out a movie at one of the AMC theatres. Top it all off with a cupcake from Designer Desserts, and you've got a perfect day. Rounding out the highlights of the area, Canyon Creek residents will attend Highly Ranked Lake Central Schools.
Want to stay close to home? No problem! This community has it all! Offering walking trails with workout stations, a shelter pavilion, and grand seating overlook to enjoy the beautiful community, making Canyon Creek a perfect place for better living in your new Olthof Home.
Source: Olthof Homes

