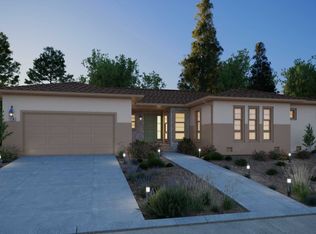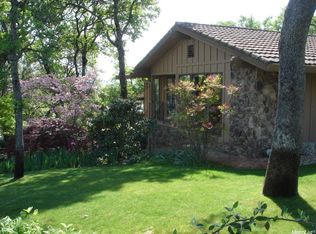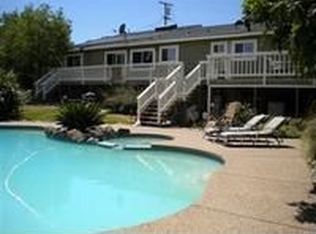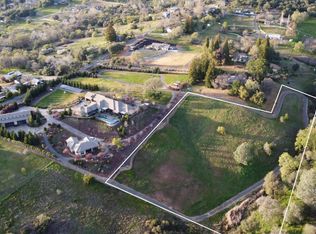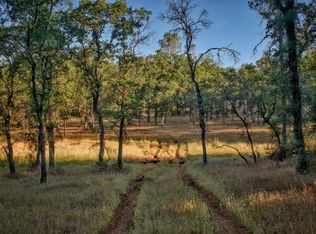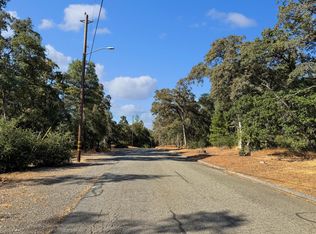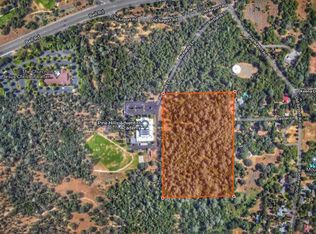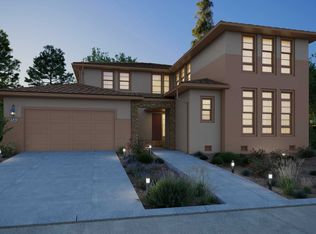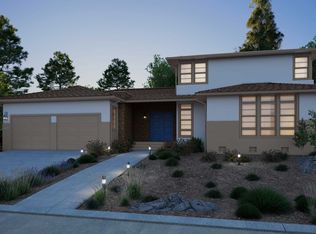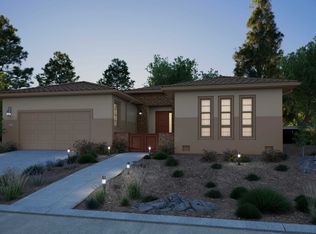404 Canyon Dr, Auburn, CA 95603
Empty lot
Start from scratch — choose the details to create your dream home from the ground up.
What's special
- 6 |
- 1 |
Travel times
Schedule tour
Facts & features
Interior
Bedrooms & bathrooms
- Bedrooms: 5
- Bathrooms: 5
- Full bathrooms: 4
- 1/2 bathrooms: 1
Heating
- Natural Gas, Heat Pump, Forced Air
Cooling
- Central Air
Features
- In-Law Floorplan
Interior area
- Total interior livable area: 4,285 sqft
Video & virtual tour
Property
Parking
- Total spaces: 3
- Parking features: Attached
- Attached garage spaces: 3
Features
- Levels: 2.0
- Stories: 2
Lot
- Size: 4.19 Acres
Community & HOA
Community
- Subdivision: Canyon Creek
HOA
- Has HOA: Yes
- HOA fee: $104 monthly
Location
- Region: Auburn
Financial & listing details
- Price per square foot: $318/sqft
- Date on market: 6/18/2025
About the community
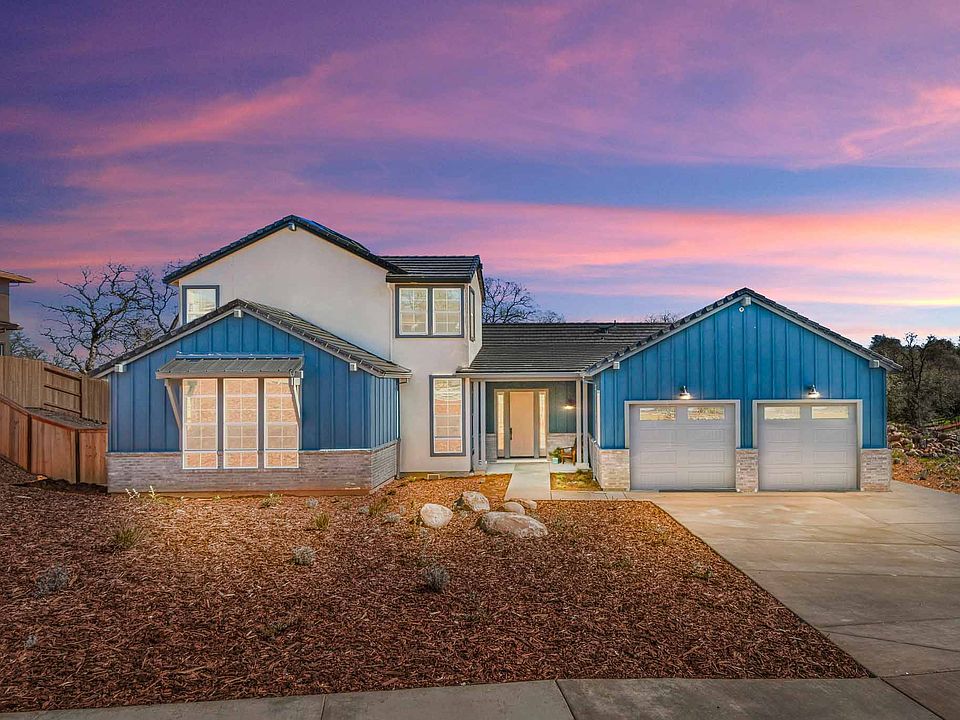
Source: Fieldstone Communities, LLC
10 homes in this community
Available homes
| Listing | Price | Bed / bath | Status |
|---|---|---|---|
| 446 Canyon Creek Dr | $1,097,900 | 3 bed / 4 bath | Available |
Available lots
| Listing | Price | Bed / bath | Status |
|---|---|---|---|
Current home: 404 Canyon Dr | $1,363,220+ | 5 bed / 5 bath | Customizable |
| 409 Canyon Creek Dr | $1,245,000+ | 3 bed / 4 bath | Customizable |
| 420 Maidu Dr | $1,245,000+ | 3 bed / 4 bath | Customizable |
| 410 Canyon Creek Dr | $1,253,696+ | 3 bed / 3 bath | Customizable |
| 452 Canyon Creek Dr | $1,253,696+ | 3 bed / 3 bath | Customizable |
| 434 Canyon Creek Dr | $1,259,432+ | 3 bed / 4 bath | Customizable |
| 428 Canyon Creek Dr | $1,326,020+ | 5 bed / 5 bath | Customizable |
| 458 Canyon Creek Dr | $1,326,020+ | 5 bed / 5 bath | Customizable |
| 463 Canyon Creek Dr | $1,326,020+ | 5 bed / 5 bath | Customizable |
Source: Fieldstone Communities, LLC
Contact agent
By pressing Contact agent, you agree that Zillow Group and its affiliates, and may call/text you about your inquiry, which may involve use of automated means and prerecorded/artificial voices. You don't need to consent as a condition of buying any property, goods or services. Message/data rates may apply. You also agree to our Terms of Use. Zillow does not endorse any real estate professionals. We may share information about your recent and future site activity with your agent to help them understand what you're looking for in a home.
Learn how to advertise your homesEstimated market value
Not available
Estimated sales range
Not available
$4,112/mo
Price history
| Date | Event | Price |
|---|---|---|
| 6/18/2025 | Listed for sale | $1,363,220+36.6%$318/sqft |
Source: Fieldstone Communities, LLC Report a problem | ||
| 5/7/2025 | Listing removed | $998,055$233/sqft |
Source: Fieldstone Communities, LLC Report a problem | ||
| 11/22/2024 | Price change | $998,055-13.1%$233/sqft |
Source: Fieldstone Communities, LLC Report a problem | ||
| 9/21/2024 | Price change | $1,148,055-4.2%$268/sqft |
Source: Fieldstone Communities, LLC Report a problem | ||
| 9/6/2024 | Price change | $1,198,055-5.9%$280/sqft |
Source: Fieldstone Communities, LLC Report a problem | ||
Public tax history
Monthly payment
Neighborhood: 95603
Nearby schools
GreatSchools rating
- 5/10Skyridge Elementary SchoolGrades: K-5Distance: 0.3 mi
- 4/10EV Cain MiddleGrades: 6-8Distance: 1.9 mi
- 8/10Placer High SchoolGrades: 9-12Distance: 1.1 mi
Schools provided by the builder
- Elementary: Skyridge Elementary
- Middle: E.V Cain Middle School
- High: Placer High School
- District: Placer Union
Source: Fieldstone Communities, LLC. This data may not be complete. We recommend contacting the local school district to confirm school assignments for this home.
