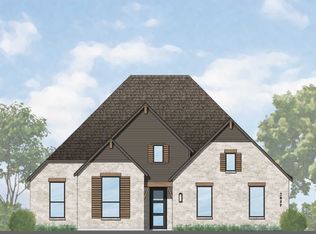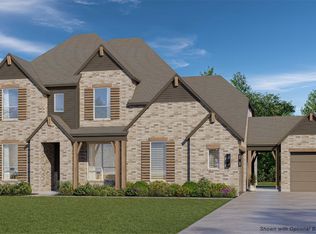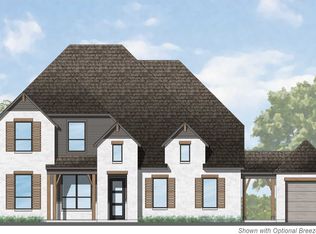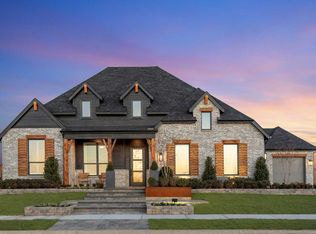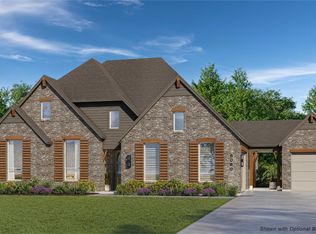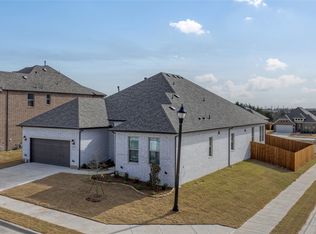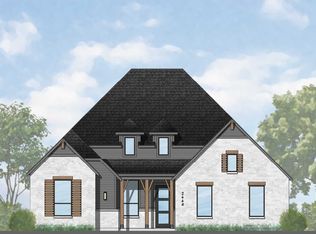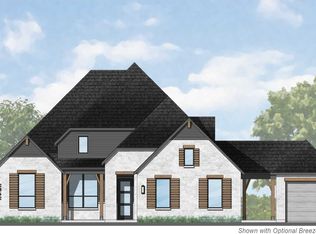Buildable plan: Plan Appleton G, Canyon Creek Estates, Sherman, TX 75092
Buildable plan
This is a floor plan you could choose to build within this community.
View move-in ready homesWhat's special
- 45 |
- 1 |
Travel times
Schedule tour
Select your preferred tour type — either in-person or real-time video tour — then discuss available options with the builder representative you're connected with.
Facts & features
Interior
Bedrooms & bathrooms
- Bedrooms: 4
- Bathrooms: 4
- Full bathrooms: 3
- 1/2 bathrooms: 1
Heating
- Natural Gas, Forced Air
Cooling
- Central Air
Interior area
- Total interior livable area: 2,602 sqft
Video & virtual tour
Property
Parking
- Total spaces: 3
- Parking features: Attached
- Attached garage spaces: 3
Features
- Levels: 1.0
- Stories: 1
Construction
Type & style
- Home type: SingleFamily
- Property subtype: Single Family Residence
Condition
- New Construction
- New construction: Yes
Details
- Builder name: Highland Homes
Community & HOA
Community
- Subdivision: Canyon Creek Estates
Location
- Region: Sherman
Financial & listing details
- Price per square foot: $224/sqft
- Date on market: 1/18/2026
About the community
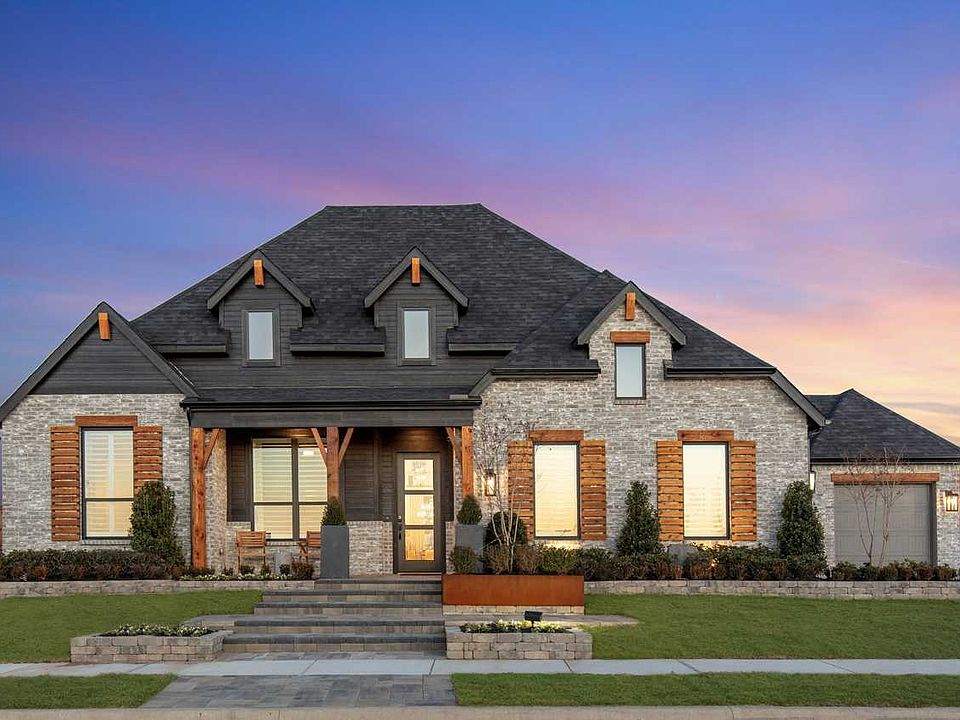
$20K + Kitchen Upgrade Event Limited Time Savings!
Get $20K towards closing costs plus New Kitchen Upgrade Event: December 29th - March 31st. See Sales Counselor for details!Source: Highland Homes
4 homes in this community
Available homes
| Listing | Price | Bed / bath | Status |
|---|---|---|---|
| 2818 Cedar Rdg | $649,040 | 3 bed / 4 bath | Available June 2026 |
| 2810 Cedar Rdg | $668,675 | 4 bed / 5 bath | Available June 2026 |
| 2802 Cedar Rdg | $672,875 | 4 bed / 4 bath | Available June 2026 |
| 2824 La Paloma | $711,922 | 3 bed / 3 bath | Pending |
Source: Highland Homes
Contact builder

By pressing Contact builder, you agree that Zillow Group and other real estate professionals may call/text you about your inquiry, which may involve use of automated means and prerecorded/artificial voices and applies even if you are registered on a national or state Do Not Call list. You don't need to consent as a condition of buying any property, goods, or services. Message/data rates may apply. You also agree to our Terms of Use.
Learn how to advertise your homesEstimated market value
Not available
Estimated sales range
Not available
$2,971/mo
Price history
| Date | Event | Price |
|---|---|---|
| 1/1/2026 | Price change | $583,990+0.9%$224/sqft |
Source: | ||
| 8/29/2025 | Price change | $578,990+1%$223/sqft |
Source: | ||
| 6/6/2025 | Price change | $572,990-4.2%$220/sqft |
Source: | ||
| 4/4/2025 | Price change | $597,990-4%$230/sqft |
Source: | ||
| 11/22/2024 | Price change | $622,990+1.6%$239/sqft |
Source: | ||
Public tax history
$20K + Kitchen Upgrade Event Limited Time Savings!
Get $20K towards closing costs plus New Kitchen Upgrade Event: December 29th - March 31st. See Sales Counselor for details!Source: Highland HomesMonthly payment
Neighborhood: 75092
Nearby schools
GreatSchools rating
- 5/10S And S Cons Elementary SchoolGrades: PK-4Distance: 6.7 mi
- 6/10S And S Cons Middle SchoolGrades: 5-8Distance: 11.1 mi
- 4/10S And S Cons High SchoolGrades: 9-12Distance: 11.3 mi
Schools provided by the builder
- Elementary: S & S Elementary
- Middle: S & S Middle School
- High: S & S High School
- District: S & S Consolidated ISD
Source: Highland Homes. This data may not be complete. We recommend contacting the local school district to confirm school assignments for this home.
