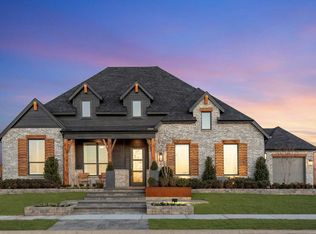New construction
Special offer
Canyon Creek Estates by Highland Homes
Sherman, TX 75092
Now selling
From $564k
3-5 bedrooms
3-5 bathrooms
2.6-3.8k sqft
What's special
PoolClubhouseGreenbelt
Come home to your personal oasis nestled on enormous oversized lots in Canyon Creek Estates located in Sherman with easy access to lakeside activities at Lake Texoma. Activities are even closer to home with Pecan Grove West Park which offers two playgrounds, disc golf, basketball courts, baseball fields, an open-air amphitheater, and fishing in Dean Gilbert Lake. With a prime location, spacious oversized lots, and plenty of things to do, your new home is waiting for you! Canyon Creek Estates has no HOA/MUD/PID!
