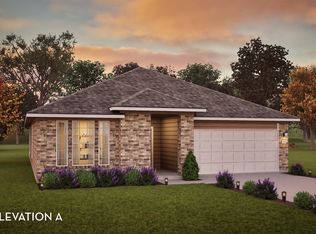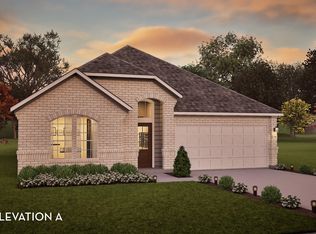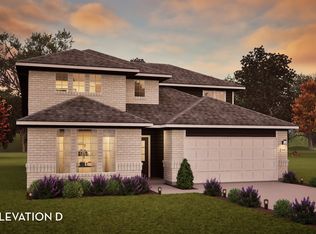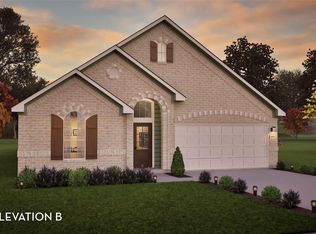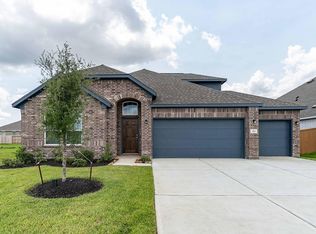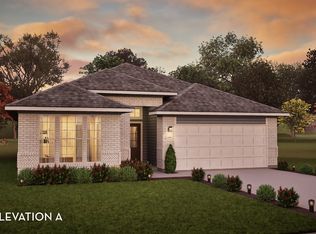Buildable plan: Silverthorne, Canterra Creek, Rosharon, TX 77583
Buildable plan
This is a floor plan you could choose to build within this community.
View move-in ready homesWhat's special
- 11 |
- 1 |
Travel times
Schedule tour
Select your preferred tour type — either in-person or real-time video tour — then discuss available options with the builder representative you're connected with.
Facts & features
Interior
Bedrooms & bathrooms
- Bedrooms: 4
- Bathrooms: 3
- Full bathrooms: 2
- 1/2 bathrooms: 1
Interior area
- Total interior livable area: 2,959 sqft
Property
Parking
- Total spaces: 3
- Parking features: Garage
- Garage spaces: 3
Features
- Levels: 2.0
- Stories: 2
Construction
Type & style
- Home type: SingleFamily
- Property subtype: Single Family Residence
Condition
- New Construction
- New construction: Yes
Details
- Builder name: CastleRock Communities
Community & HOA
Community
- Subdivision: Canterra Creek
HOA
- Has HOA: Yes
Location
- Region: Rosharon
Financial & listing details
- Price per square foot: $140/sqft
- Date on market: 11/25/2025
About the community
Astronomical Savings Await! With a 3.99% Buy Down Rate*
Years: 1-2: 3.99% - Years 3-30: 499% Fixed Mortgage Rate.Source: Castlerock Communities
16 homes in this community
Available homes
| Listing | Price | Bed / bath | Status |
|---|---|---|---|
| 2610 Jasper Oaks Dr | $432,137 | 4 bed / 3 bath | Move-in ready |
| 8635 Jade Hill Dr | $375,000 | 3 bed / 2 bath | Available |
| 2806 Obsidian Dr | $380,104 | 3 bed / 2 bath | Available |
| 2606 Jasper Oaks Dr | $399,000 | 3 bed / 2 bath | Available |
| 2826 Obisidan Dr | $401,596 | 3 bed / 2 bath | Available |
| 2710 Jasper Oaks Dr | $420,000 | 3 bed / 3 bath | Available |
| 2822 Peridot Dr | $425,000 | 4 bed / 3 bath | Available |
| 8703 Moonstone Lake Dr | $436,095 | 4 bed / 3 bath | Available |
| 2818 Blue Iolite Dr | $440,173 | 4 bed / 3 bath | Available |
| 2830 Obsidian Dr | $449,581 | 4 bed / 3 bath | Available |
| 2718 Peridot Dr | $475,000 | 5 bed / 4 bath | Available |
| 2811 Peridot Dr | $480,158 | 4 bed / 4 bath | Available |
| 8603 Jade Hill Dr | $498,204 | 5 bed / 4 bath | Available |
| 2706 Obsidian Dr | $499,000 | 5 bed / 4 bath | Available |
| 8723 Moonstone Lake Dr | $536,435 | 5 bed / 5 bath | Available |
| 8915 Rose Jade Dr | $550,000 | 5 bed / 4 bath | Available |
Source: Castlerock Communities
Contact builder
By pressing Contact builder, you agree that Zillow Group and other real estate professionals may call/text you about your inquiry, which may involve use of automated means and prerecorded/artificial voices and applies even if you are registered on a national or state Do Not Call list. You don't need to consent as a condition of buying any property, goods, or services. Message/data rates may apply. You also agree to our Terms of Use.
Learn how to advertise your homesEstimated market value
Not available
Estimated sales range
Not available
$3,195/mo
Price history
| Date | Event | Price |
|---|---|---|
| 1/10/2026 | Price change | $412,990-1.4%$140/sqft |
Source: Castlerock Communities Report a problem | ||
| 4/1/2025 | Listed for sale | $418,990$142/sqft |
Source: Castlerock Communities Report a problem | ||
Public tax history
Astronomical Savings Await! With a 3.99% Buy Down Rate*
Years: 1-2: 3.99% - Years 3-30: 499% Fixed Mortgage Rate.Source: CastleRock CommunitiesMonthly payment
Neighborhood: 77583
Nearby schools
GreatSchools rating
- 7/10Bel Nafegar Sanchez Elementary SchoolGrades: PK-5Distance: 1.3 mi
- 6/10Jackie Doucet Caffey Junior High SchoolGrades: 6-8Distance: 2.7 mi
- 5/10Iowa Colony High SchoolGrades: 9-10Distance: 2.5 mi
Schools provided by the builder
- Elementary: Bel Nafegar Sanchez Elementary School
- Middle: Jackie Doucet Caffey Junior High School
- High: Iowa Colony High School
- District: Alvin ISD
Source: Castlerock Communities. This data may not be complete. We recommend contacting the local school district to confirm school assignments for this home.
