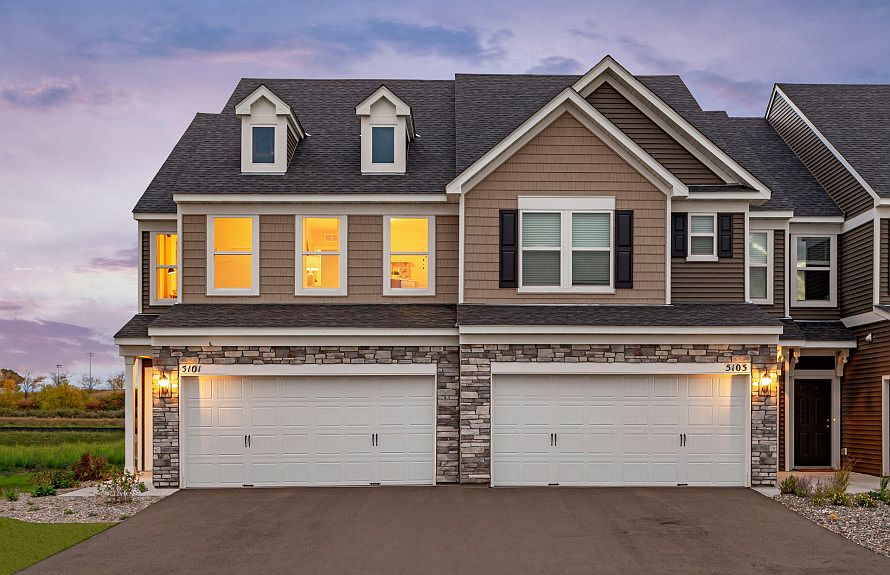The versatile Ashton offers expansive space for both everyday living and indoor/outdoor entertaining, including a spacious gathering and options for a sunroom and terrace. A luxurious Owner's Suite is complete with a sitting area, walk-in closet, and owner's bath. With 3 bedrooms and 2.5 full baths available, this plan offers plenty of room for family members and guests.
New construction
from $379,990
Buildable plan: Ashton, Canterbury Crossing - Freedom Series, Shakopee, MN 55379
3beds
1,883sqft
Townhouse
Built in 2025
-- sqft lot
$-- Zestimate®
$202/sqft
$-- HOA
Buildable plan
This is a floor plan you could choose to build within this community.
View move-in ready homesWhat's special
Options for a sunroomSitting areaSpacious gatheringWalk-in closet
Call: (952) 800-7504
- 134 |
- 4 |
Travel times
Facts & features
Interior
Bedrooms & bathrooms
- Bedrooms: 3
- Bathrooms: 3
- Full bathrooms: 2
- 1/2 bathrooms: 1
Interior area
- Total interior livable area: 1,883 sqft
Video & virtual tour
Property
Parking
- Total spaces: 2
- Parking features: Garage
- Garage spaces: 2
Features
- Levels: 2.0
- Stories: 2
Construction
Type & style
- Home type: Townhouse
- Property subtype: Townhouse
Condition
- New Construction
- New construction: Yes
Details
- Builder name: Pulte Homes
Community & HOA
Community
- Subdivision: Canterbury Crossing - Freedom Series
Location
- Region: Shakopee
Financial & listing details
- Price per square foot: $202/sqft
- Date on market: 8/30/2025
About the community
Canterbury Crossing invites you to be part of an exciting new chapter in Shakopee. Nestled near the iconic Canterbury Park, this community offers more than just a place to live-it's your gateway to the vibrant Canterbury Commons redevelopment. With entertainment, dining, and retail just steps from your door, Canterbury Crossing blends the charm of suburban living with the energy of a thriving entertainment district. Make your move to where life is full of possibilities.
Source: Pulte

