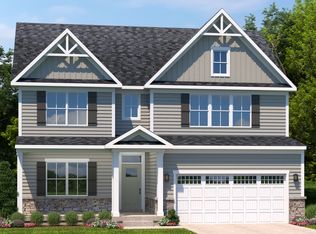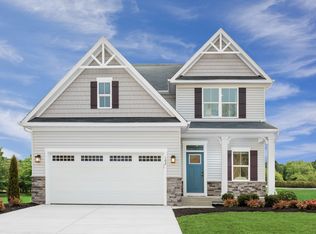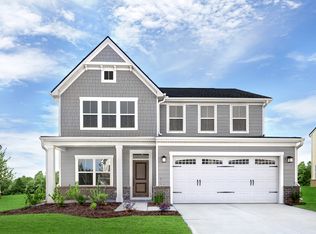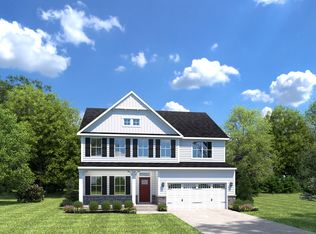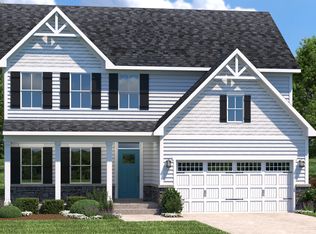Buildable plan: Hudson, Canterbrook Farms 2-Story, Fountain Inn, SC 29644
Buildable plan
This is a floor plan you could choose to build within this community.
View move-in ready homesWhat's special
- 58 |
- 3 |
Travel times
Schedule tour
Select your preferred tour type — either in-person or real-time video tour — then discuss available options with the builder representative you're connected with.
Facts & features
Interior
Bedrooms & bathrooms
- Bedrooms: 4
- Bathrooms: 2
- Full bathrooms: 2
Interior area
- Total interior livable area: 2,718 sqft
Video & virtual tour
Property
Parking
- Total spaces: 2
- Parking features: Garage
- Garage spaces: 2
Features
- Levels: 2.0
- Stories: 2
Construction
Type & style
- Home type: SingleFamily
- Property subtype: Single Family Residence
Condition
- New Construction
- New construction: Yes
Details
- Builder name: Ryan Homes
Community & HOA
Community
- Subdivision: Canterbrook Farms 2-Story
Location
- Region: Fountain Inn
Financial & listing details
- Price per square foot: $137/sqft
- Date on market: 10/2/2025
About the community
Source: Ryan Homes
2 homes in this community
Available homes
| Listing | Price | Bed / bath | Status |
|---|---|---|---|
| 306 Nearside Dr | $345,990 | 3 bed / 3 bath | Move-in ready |
| 308 Nearside Dr | $369,990 | 4 bed / 3 bath | Move-in ready |
Source: Ryan Homes
Contact builder

By pressing Contact builder, you agree that Zillow Group and other real estate professionals may call/text you about your inquiry, which may involve use of automated means and prerecorded/artificial voices and applies even if you are registered on a national or state Do Not Call list. You don't need to consent as a condition of buying any property, goods, or services. Message/data rates may apply. You also agree to our Terms of Use.
Learn how to advertise your homesEstimated market value
$372,100
$353,000 - $391,000
Not available
Price history
| Date | Event | Price |
|---|---|---|
| 10/29/2025 | Price change | $371,990+0.5%$137/sqft |
Source: | ||
| 9/23/2025 | Price change | $369,990-3.4%$136/sqft |
Source: | ||
| 5/16/2025 | Price change | $382,990+1.1%$141/sqft |
Source: | ||
| 4/16/2025 | Price change | $378,990+0.5%$139/sqft |
Source: | ||
| 4/1/2025 | Listed for sale | $376,990$139/sqft |
Source: | ||
Public tax history
Monthly payment
Neighborhood: 29644
Nearby schools
GreatSchools rating
- 8/10Rudolph Gordon Elementary SchoolGrades: PK-8Distance: 3.9 mi
- 9/10Hillcrest High SchoolGrades: 9-12Distance: 5.2 mi
Schools provided by the builder
- District: Greenville County
Source: Ryan Homes. This data may not be complete. We recommend contacting the local school district to confirm school assignments for this home.
