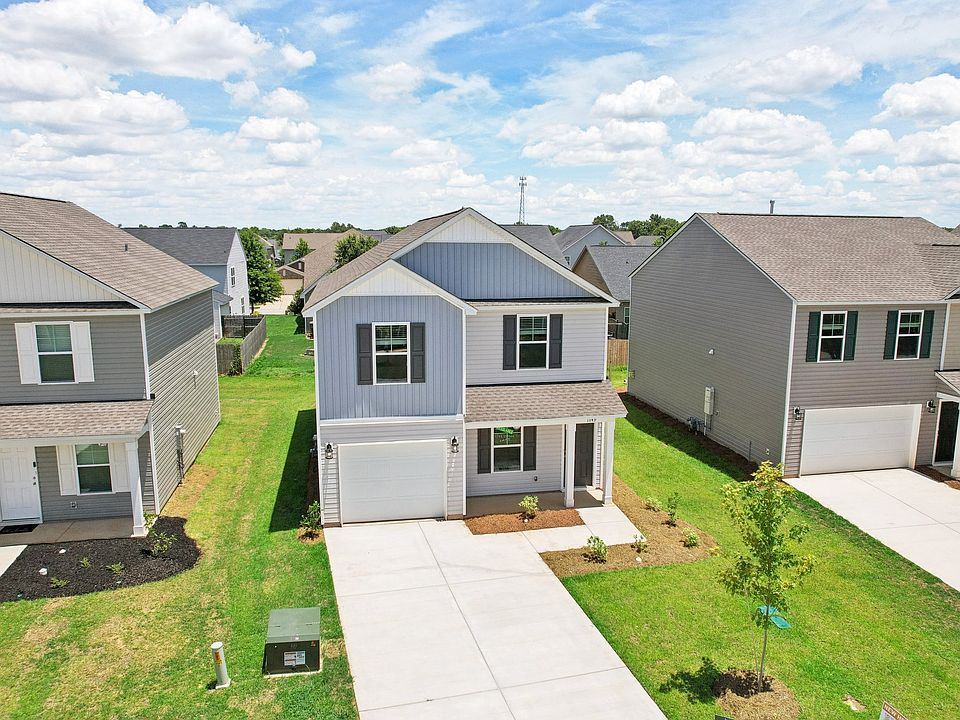The Brentwood home offers 1,762 square feet of comfortable living space, thoughtfully designed with three bedrooms and three bathrooms. Several exterior elevations (A, B, C) are available, providing options for brick and stone veneer finishes to enhance curb appeal and personalize the home's aesthetic. The main level features an open floor plan, seamlessly connecting the spacious great room, dining area, and kitchen. A convenient powder room and an optional fourth bedroom/office add to the main level's functionality. The upper level includes the private owner's suite, featuring a walk-in closet and en-suite bathroom; two additional generously sized bedrooms; a full bathroom; and a loft area, creating an ideal space for a home office or a relaxing retreat. Optional upgrades include covered and screened patios, expanding the living space to the outdoors. The Brentwood plan offers a perfect blend of open living areas and private retreats. The flexible design, combined with the available upgrades, allows for customization to perfectly meet your unique needs and preferences, creating a home that truly reflects your personal style and lifestyle. The efficient layout maximizes space, offering a comfortable and stylish living experience in a thoughtfully designed package.
Special offer
from $259,900
Buildable plan: Brentwood, Canopy Of Oaks @ Hunter'S Crossing, Sumter, SC 29150
4beds
1,762sqft
Single Family Residence
Built in 2025
-- sqft lot
$-- Zestimate®
$148/sqft
$-- HOA
Buildable plan
This is a floor plan you could choose to build within this community.
View move-in ready homesWhat's special
Loft areaSpacious great roomEn-suite bathroomStylish living experienceDining areaOpen floor planCovered and screened patios
- 24 |
- 1 |
Travel times
Schedule tour
Select your preferred tour type — either in-person or real-time video tour — then discuss available options with the builder representative you're connected with.
Select a date
Facts & features
Interior
Bedrooms & bathrooms
- Bedrooms: 4
- Bathrooms: 3
- Full bathrooms: 3
Interior area
- Total interior livable area: 1,762 sqft
Video & virtual tour
Property
Parking
- Total spaces: 1
- Parking features: Garage
- Garage spaces: 1
Features
- Levels: 2.0
- Stories: 2
Construction
Type & style
- Home type: SingleFamily
- Property subtype: Single Family Residence
Condition
- New Construction
- New construction: Yes
Details
- Builder name: Great Southern Homes
Community & HOA
Community
- Subdivision: Canopy Of Oaks @ Hunter'S Crossing
Location
- Region: Sumter
Financial & listing details
- Price per square foot: $148/sqft
- Date on market: 4/13/2025
About the community
Canopy of Oaks is a picturesque street of new construction homes nestled within the Hunter's Crossing community in Sumter, SC. Located right off 378 and Broad Street, this prime location is less than three miles (five minutes) from Shaw AFB main gate!
These brand new floor plans offer 1,410 square feet to 2,568 square feet, 3 BR/2.5 BA to 5 BR/3 BA, and are priced starting from the Low $200's. Offering durable exteriors with attractive accents, our GreenSmart homes feature 2-car garages and open floor plans designed for the best in energy-efficient living.
In addition to the school zones listed below, this community is a short distance from Thomas Sumter Academy, Laurence Manning Academy, Wilson Hall & Westside Christian Academy.
4.99% Fixed Rate
4.99% 30 Year Fixed Rate* With 5.842% APR, Plus $5,000 In Closing Costs** OR $15,000 In Mad Money*** With Homeowners Mortgage.Source: Great Southern Homes

