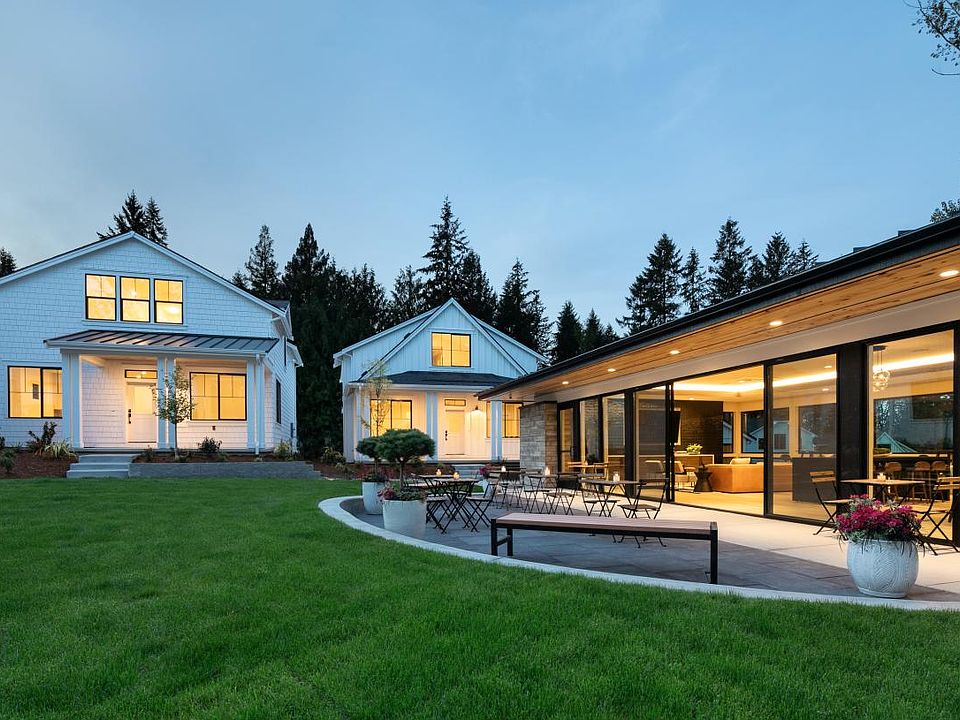The attractively open-concept main living space combined with the spacious covered patio of the Marigold make it the perfect environment for easy entertaining. The great room and casual dining area overlook the covered patio offering desirable outdoor living opportunities. Adjacent to the great room, the well-designed kitchen is a chef s dream with wraparound counter and cabinet space, as well as a central island complete with a breakfast bar. Defined by soaring vaulted ceilings, the splendid primary bedroom suite offers a true retreat with a walk-in closet and deluxe primary bath with dual-sink vanity, spa-like shower, and private water closet. The secondary bedroom features a private ensuite bath. Also featured is an easily accessible bedroom-level laundryand desirable first-floor bedroom with closet and shared hall bath.
New construction
from $1,381,995
Buildable plan: Marigold, Canopy Cottages, Redmond, WA 98052
3beds
1,492sqft
Single Family Residence
Built in 2025
-- sqft lot
$-- Zestimate®
$926/sqft
$-- HOA
Buildable plan
This is a floor plan you could choose to build within this community.
View move-in ready homes- 151 |
- 2 |
Travel times
Facts & features
Interior
Bedrooms & bathrooms
- Bedrooms: 3
- Bathrooms: 3
- Full bathrooms: 3
Interior area
- Total interior livable area: 1,492 sqft
Video & virtual tour
Property
Parking
- Total spaces: 1
- Parking features: Garage
- Garage spaces: 1
Features
- Levels: 2.0
- Stories: 2
Construction
Type & style
- Home type: SingleFamily
- Property subtype: Single Family Residence
Condition
- New Construction
- New construction: Yes
Details
- Builder name: Toll Brothers
Community & HOA
Community
- Subdivision: Canopy Cottages
Location
- Region: Redmond
Financial & listing details
- Price per square foot: $926/sqft
- Date on market: 8/24/2025
About the community
Clubhouse
Tucked into a lovely wooded setting, Canopy Cottages is an intimate new home community perfectly placed in Redmond, Washington offering 26 luxury two-story homes. Set around the communal greens or the dense tree canopy, each home features an inviting covered front porch or patio to take in the serene setting. The community offers three different home designs in craftsman, shingle, or farmhouse architecture, all in a white color palette. Residents living here will love the central location in the highly desirable Rose Hill neighborhood. This luxury community is close to plenty of casual and fine dining options, world-class shopping, and recreation. The nearby transit line and swift access to I-405 grant an easy commute to Google, Microsoft, Redmond, and downtown Bellevue. With the help of a professional designer at our Kirkland Design Studio, homebuyers can create their own unique, one-of-a-kind home at Canopy Cottages. Home price does not include any home site premium.
Source: Toll Brothers Inc.

