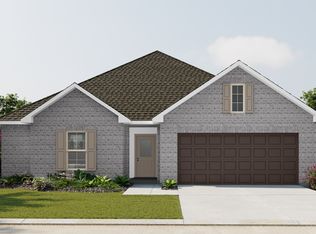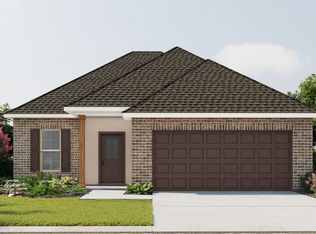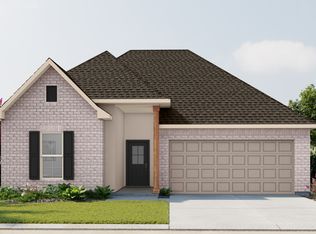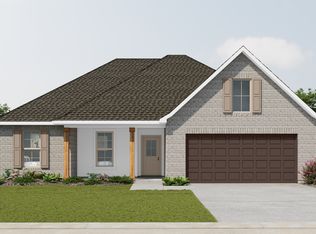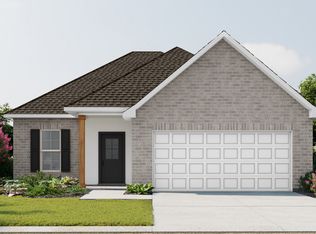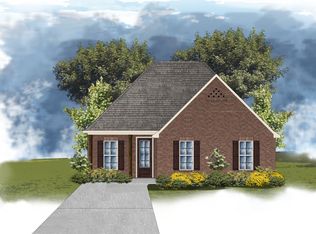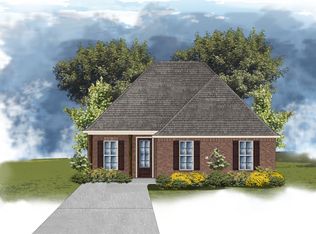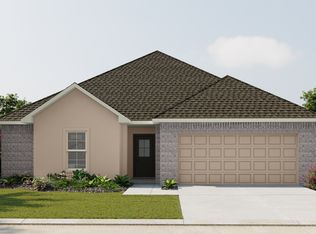Buildable plan: Fleetwood III A, Caneview Estates, Youngsville, LA 70592
Buildable plan
This is a floor plan you could choose to build within this community.
View move-in ready homesWhat's special
- 53 |
- 6 |
Travel times
Schedule tour
Select your preferred tour type — either in-person or real-time video tour — then discuss available options with the builder representative you're connected with.
Facts & features
Interior
Bedrooms & bathrooms
- Bedrooms: 4
- Bathrooms: 3
- Full bathrooms: 3
Interior area
- Total interior livable area: 2,072 sqft
Property
Parking
- Total spaces: 2
- Parking features: Garage
- Garage spaces: 2
Features
- Levels: 1.0
- Stories: 1
Construction
Type & style
- Home type: SingleFamily
- Property subtype: Single Family Residence
Condition
- New Construction
- New construction: Yes
Details
- Builder name: DSLD Homes - Louisiana
Community & HOA
Community
- Subdivision: Caneview Estates
Location
- Region: Youngsville
Financial & listing details
- Price per square foot: $137/sqft
- Date on market: 12/11/2025
About the community
Source: DSLD Homes
6 homes in this community
Homes based on this plan
| Listing | Price | Bed / bath | Status |
|---|---|---|---|
| 106 Mastermind Blvd | $286,730 | 4 bed / 3 bath | Under construction |
Other available homes
| Listing | Price | Bed / bath | Status |
|---|---|---|---|
| 114 Fearless Ave | $252,400 | 3 bed / 2 bath | Available |
| 108 Mastermind Blvd | $259,440 | 3 bed / 2 bath | Available |
| 300 Afterglow Ln | $259,620 | 3 bed / 2 bath | Available |
| 202 Mastermind Blvd | $268,615 | 3 bed / 2 bath | Available |
| 200 Mastermind Blvd | $272,671 | 4 bed / 3 bath | Under construction |
Source: DSLD Homes
Contact builder

By pressing Contact builder, you agree that Zillow Group and other real estate professionals may call/text you about your inquiry, which may involve use of automated means and prerecorded/artificial voices and applies even if you are registered on a national or state Do Not Call list. You don't need to consent as a condition of buying any property, goods, or services. Message/data rates may apply. You also agree to our Terms of Use.
Learn how to advertise your homesEstimated market value
Not available
Estimated sales range
Not available
$2,447/mo
Price history
| Date | Event | Price |
|---|---|---|
| 9/5/2025 | Price change | $283,990+1.1%$137/sqft |
Source: | ||
| 4/3/2024 | Listed for sale | $280,990$136/sqft |
Source: | ||
Public tax history
Monthly payment
Neighborhood: 70592
Nearby schools
GreatSchools rating
- 9/10Green T. Lindon Elementary SchoolGrades: PK-5Distance: 2 mi
- 6/10Youngsville Middle SchoolGrades: 6-8Distance: 2.3 mi
- 6/10O. Comeaux High SchoolGrades: 9-12Distance: 6.5 mi
