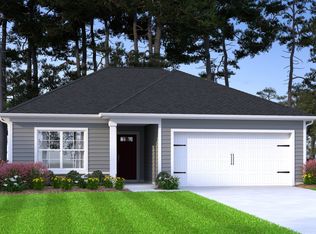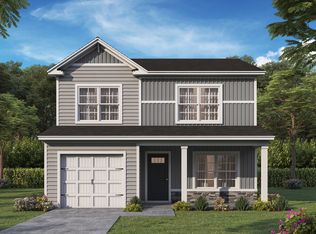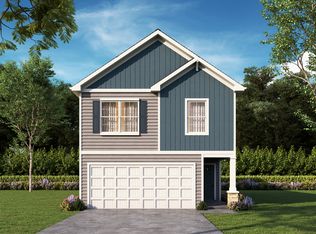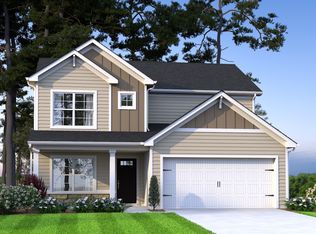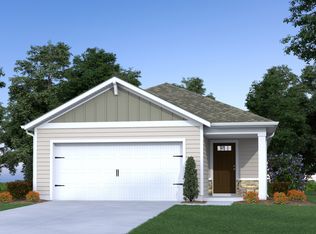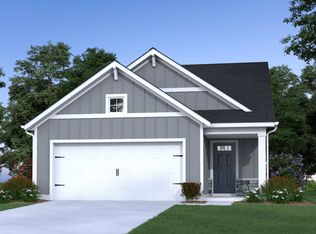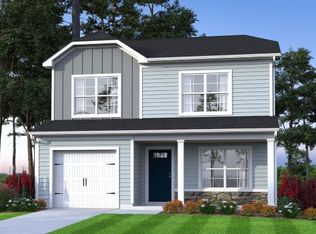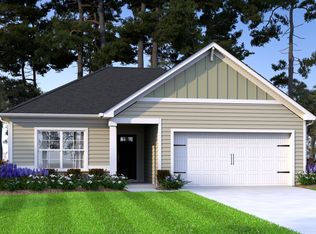Buildable plan: Holly B, Canary Woods, Hopkins, SC 29061
Buildable plan
This is a floor plan you could choose to build within this community.
View move-in ready homesWhat's special
- 29 |
- 1 |
Travel times
Schedule tour
Select your preferred tour type — either in-person or real-time video tour — then discuss available options with the builder representative you're connected with.
Facts & features
Interior
Bedrooms & bathrooms
- Bedrooms: 3
- Bathrooms: 2
- Full bathrooms: 2
Interior area
- Total interior livable area: 1,292 sqft
Video & virtual tour
Property
Parking
- Total spaces: 2
- Parking features: Garage
- Garage spaces: 2
Features
- Levels: 1.0
- Stories: 1
Construction
Type & style
- Home type: SingleFamily
- Property subtype: Single Family Residence
Condition
- New Construction
- New construction: Yes
Details
- Builder name: McGuinn Homes
Community & HOA
Community
- Subdivision: Canary Woods
Location
- Region: Hopkins
Financial & listing details
- Price per square foot: $181/sqft
- Date on market: 1/22/2026
About the community
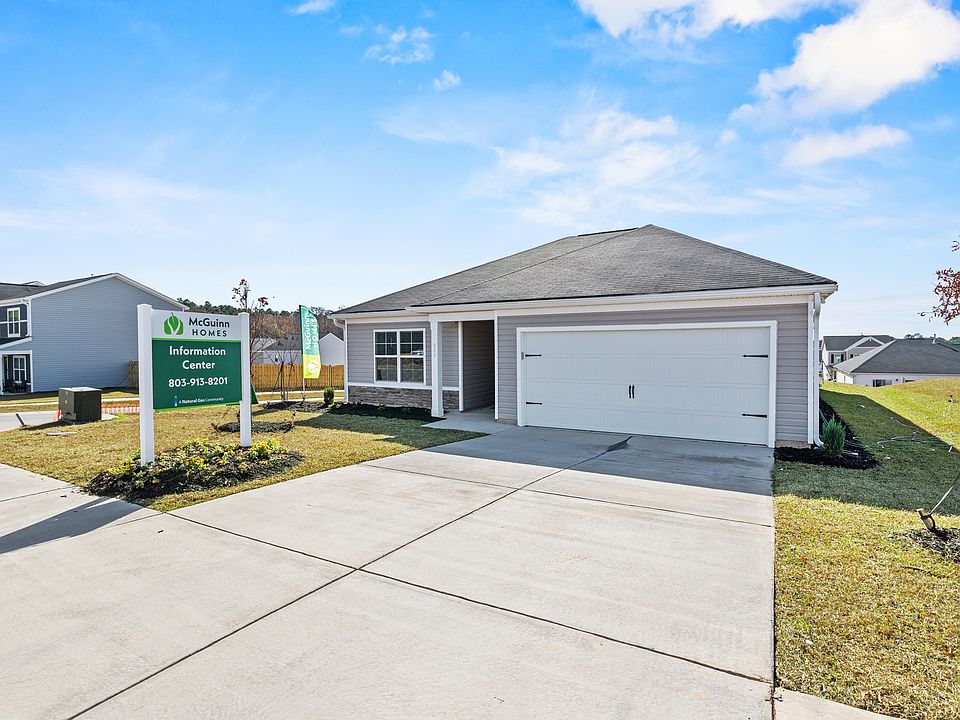
Source: McGuinn Homes
16 homes in this community
Homes based on this plan
| Listing | Price | Bed / bath | Status |
|---|---|---|---|
| 843 Cattle Egret Ln #219 | $229,990 | 3 bed / 2 bath | Available |
| 815 Cattle Egret Ln #232 | $234,290 | 3 bed / 2 bath | Available |
Other available homes
| Listing | Price | Bed / bath | Status |
|---|---|---|---|
| 843 Cattle Egret Ln | $229,990 | 3 bed / 2 bath | Available |
| 815 Cattle Egret Ln | $234,290 | 3 bed / 2 bath | Available |
| 635 Marbled Teal Ln | $238,900 | 3 bed / 2 bath | Available |
| 809 Cattle Egret Ln | $252,290 | 3 bed / 3 bath | Available |
| 809 Cattle Egret Ln #235 | $252,290 | 3 bed / 3 bath | Available |
| 807 Cattle Egret Ln | $262,490 | 3 bed / 2 bath | Available |
| 807 Cattle Egret Ln #236 | $262,490 | 3 bed / 2 bath | Available |
| 811 Cattle Egret Ln | $269,990 | 4 bed / 3 bath | Available |
| 811 Cattle Egret Ln #234 | $269,990 | 4 bed / 3 bath | Available |
| 817 Cattle Egret Ln | $280,490 | 4 bed / 3 bath | Available |
| 817 Cattle Egret Ln #231 | $280,490 | 4 bed / 3 bath | Available |
| 805 Cattle Egret Ln | $283,290 | 5 bed / 3 bath | Available |
| 805 Cattle Egret Ln #237 | $283,290 | 5 bed / 3 bath | Available |
| 633 Marbled Teal Ln | $229,990 | 3 bed / 3 bath | Pending |
Source: McGuinn Homes
Contact builder

By pressing Contact builder, you agree that Zillow Group and other real estate professionals may call/text you about your inquiry, which may involve use of automated means and prerecorded/artificial voices and applies even if you are registered on a national or state Do Not Call list. You don't need to consent as a condition of buying any property, goods, or services. Message/data rates may apply. You also agree to our Terms of Use.
Learn how to advertise your homesEstimated market value
Not available
Estimated sales range
Not available
$1,619/mo
Price history
| Date | Event | Price |
|---|---|---|
| 11/17/2025 | Price change | $233,290+0.4%$181/sqft |
Source: | ||
| 9/24/2025 | Price change | $232,290+0.4%$180/sqft |
Source: | ||
| 8/14/2025 | Price change | $231,290+0.4%$179/sqft |
Source: | ||
| 8/5/2025 | Price change | $230,290+0.4%$178/sqft |
Source: | ||
| 2/18/2025 | Listed for sale | $229,290$177/sqft |
Source: | ||
Public tax history
Monthly payment
Neighborhood: 29061
Nearby schools
GreatSchools rating
- 2/10Caughman Road Elementary SchoolGrades: PK-5Distance: 2.5 mi
- 3/10Hopkins Middle SchoolGrades: 6-8Distance: 7 mi
- 2/10Lower Richland High SchoolGrades: 9-12Distance: 2.6 mi
