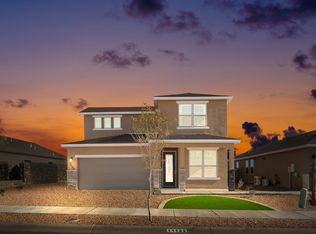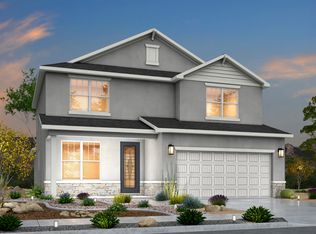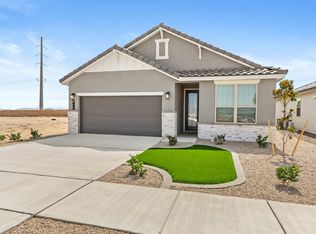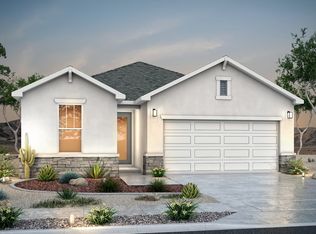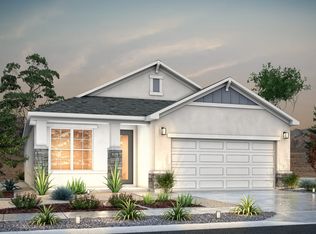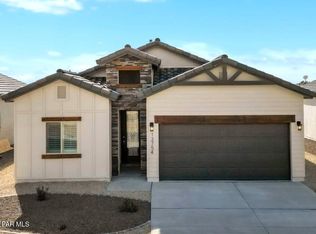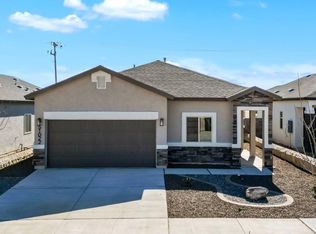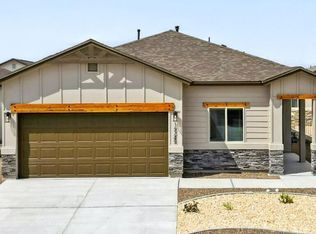Buildable plan: Ocotillo, Campo Del Sol, El Paso, TX 79934
Buildable plan
This is a floor plan you could choose to build within this community.
View move-in ready homesWhat's special
- 139 |
- 7 |
Travel times
Schedule tour
Select your preferred tour type — either in-person or real-time video tour — then discuss available options with the builder representative you're connected with.
Facts & features
Interior
Bedrooms & bathrooms
- Bedrooms: 3
- Bathrooms: 2
- Full bathrooms: 2
Interior area
- Total interior livable area: 1,834 sqft
Video & virtual tour
Property
Parking
- Total spaces: 2
- Parking features: Garage
- Garage spaces: 2
Features
- Levels: 1.0
- Stories: 1
Construction
Type & style
- Home type: SingleFamily
- Property subtype: Single Family Residence
Condition
- New Construction
- New construction: Yes
Details
- Builder name: Desert View Homes
Community & HOA
Community
- Subdivision: Campo Del Sol
Location
- Region: El Paso
Financial & listing details
- Price per square foot: $164/sqft
- Date on market: 2/11/2026
About the community
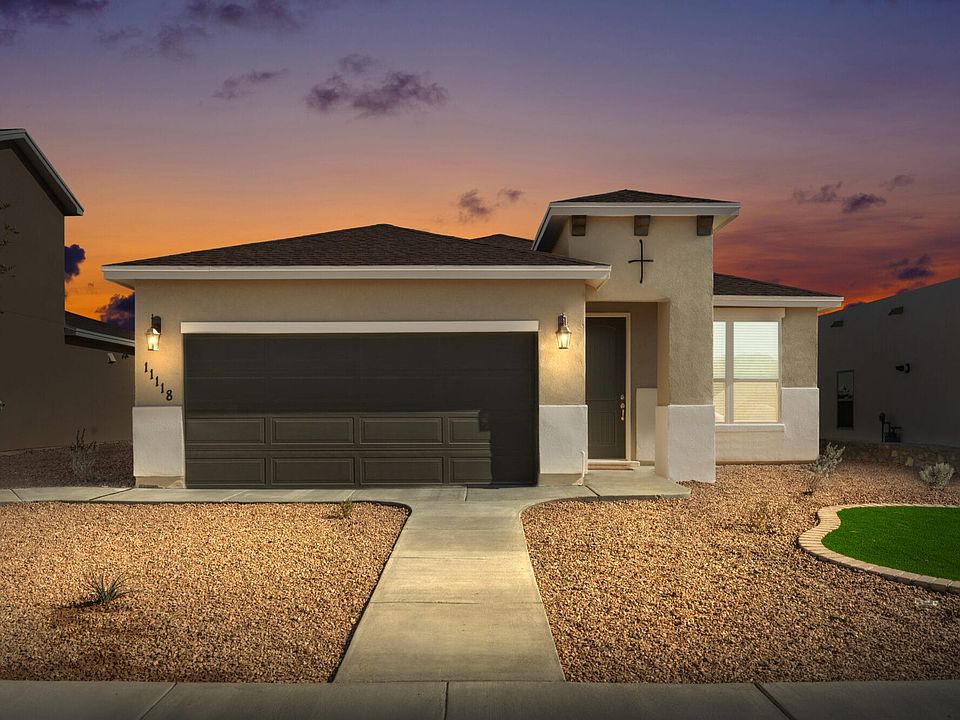
Source: View Homes
12 homes in this community
Homes based on this plan
| Listing | Price | Bed / bath | Status |
|---|---|---|---|
| 14753 Cactus Breeze Way | $295,900 | 3 bed / 3 bath | Available |
Other available homes
| Listing | Price | Bed / bath | Status |
|---|---|---|---|
| 11864 Travesia | $271,630 | 4 bed / 2 bath | Available |
| 11865 Malecon | $341,380 | 4 bed / 3 bath | Available |
| 11856 Travesia | $345,630 | 4 bed / 3 bath | Available |
| 11873 Malecon | $364,380 | 4 bed / 4 bath | Available |
| 5788 Adamsville | $269,330 | 3 bed / 2 bath | Pending |
| 5776 Adamsville | $269,380 | 4 bed / 2 bath | Pending |
| 5780 Adamsville | $300,380 | 3 bed / 4 bath | Pending |
| 5792 Adamsville | $305,280 | 3 bed / 3 bath | Pending |
| 5772 Adamsville | $340,380 | 4 bed / 3 bath | Pending |
| 5784 Adamsville | $347,680 | 4 bed / 3 bath | Pending |
| 5796 Adamsville | $366,830 | 4 bed / 4 bath | Pending |
Source: View Homes
Contact builder

By pressing Contact builder, you agree that Zillow Group and other real estate professionals may call/text you about your inquiry, which may involve use of automated means and prerecorded/artificial voices and applies even if you are registered on a national or state Do Not Call list. You don't need to consent as a condition of buying any property, goods, or services. Message/data rates may apply. You also agree to our Terms of Use.
Learn how to advertise your homesEstimated market value
Not available
Estimated sales range
Not available
$1,996/mo
Price history
| Date | Event | Price |
|---|---|---|
| 10/14/2025 | Price change | $299,900+0.3%$164/sqft |
Source: | ||
| 9/11/2025 | Price change | $298,900-0.3%$163/sqft |
Source: | ||
| 7/6/2025 | Price change | $299,900+2%$164/sqft |
Source: | ||
| 10/25/2024 | Price change | $293,900+0.3%$160/sqft |
Source: | ||
| 4/23/2024 | Listed for sale | $292,900$160/sqft |
Source: | ||
Public tax history
Monthly payment
Neighborhood: North Hills
Nearby schools
GreatSchools rating
- 7/10Tom Lea Jr Elementary SchoolGrades: PK-5Distance: 1.5 mi
- 4/10Richardson Middle SchoolGrades: 6-8Distance: 1.6 mi
- 3/10Andress High SchoolGrades: 9-12Distance: 2.9 mi
