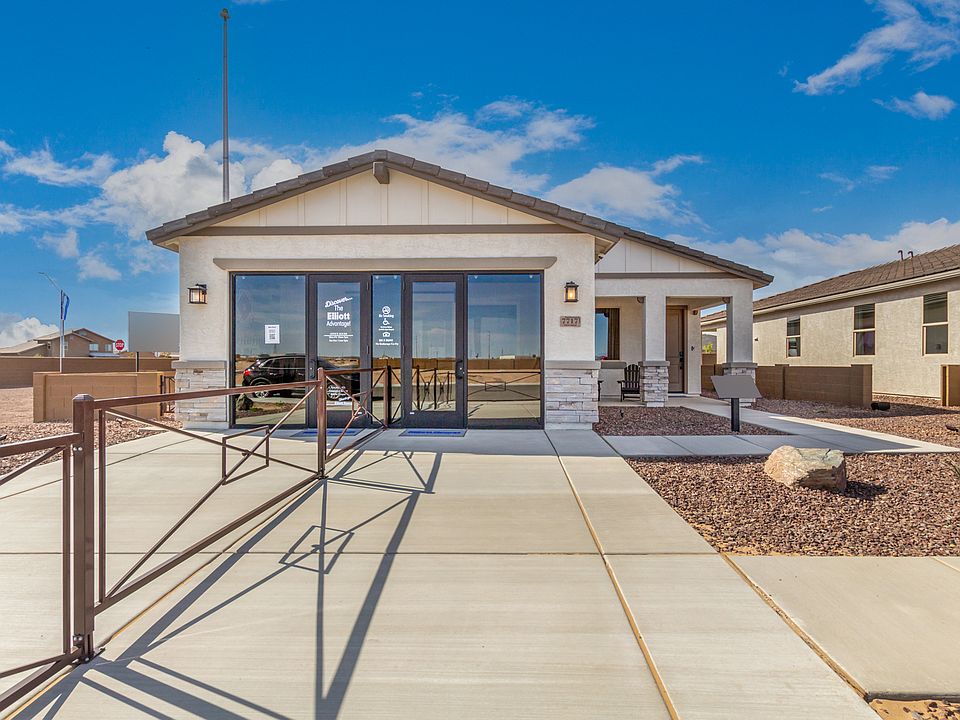Captivating you with its striking exterior, Plan 1576 is a highly-functional home that is specially designed for both gathering and privacy. 4 bedrooms, 2 bathrooms, a 2-car garage and 1,576 square feet of living space come together to create a beautiful one-story home that the whole family will love. Spend your evenings enjoying the weather on the back patio or having movie marathons in the spacious great room—and fill your free time with family cooking nights in the gorgeous kitchen or enjoying your alone time in your sizable bedroom. Whatever your ideal version of living looks like, Plan 1576 is sure to fit your needs and provide a high-quality, phenomenal sanctuary for you to live, grow and thrive in for years to come.
from $398,950
Buildable plan: Plan 1576, Camilo at Santana, Yuma, AZ 85365
4beds
1,576sqft
Single Family Residence
Built in 2025
-- sqft lot
$-- Zestimate®
$253/sqft
$-- HOA
Buildable plan
This is a floor plan you could choose to build within this community.
View move-in ready homesWhat's special
Back patioStriking exteriorGorgeous kitchenSizable bedroomSpacious great room
- 111 |
- 8 |
Travel times
Schedule tour
Select your preferred tour type — either in-person or real-time video tour — then discuss available options with the builder representative you're connected with.
Select a date
Facts & features
Interior
Bedrooms & bathrooms
- Bedrooms: 4
- Bathrooms: 2
- Full bathrooms: 2
Interior area
- Total interior livable area: 1,576 sqft
Video & virtual tour
Property
Parking
- Total spaces: 2
- Parking features: Garage
- Garage spaces: 2
Features
- Levels: 1.0
- Stories: 1
Construction
Type & style
- Home type: SingleFamily
- Property subtype: Single Family Residence
Condition
- New Construction
- New construction: Yes
Details
- Builder name: Elliott Homes
Community & HOA
Community
- Subdivision: Camilo at Santana
Location
- Region: Yuma
Financial & listing details
- Price per square foot: $253/sqft
- Date on market: 4/7/2025
About the community
View community detailsSource: Elliott Homes

