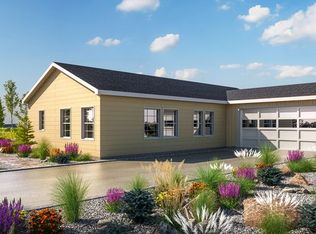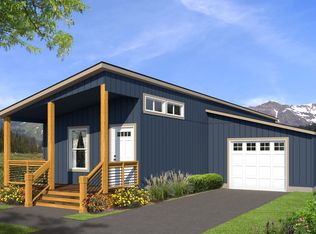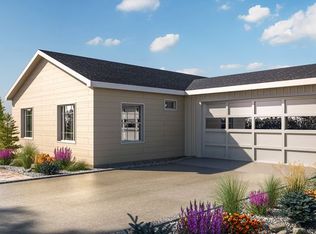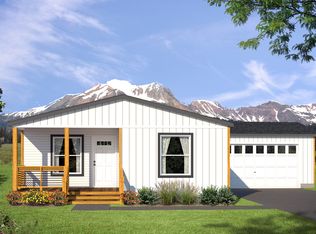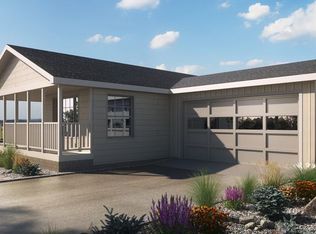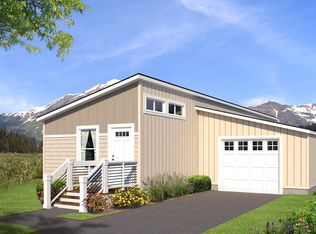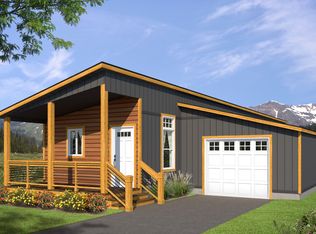Buildable plan: Elkhorn Elite, Cameron Crossing, Bozeman, MT 59718
Buildable plan
This is a floor plan you could choose to build within this community.
View move-in ready homesWhat's special
- 402 |
- 28 |
Travel times
Schedule tour
Select your preferred tour type — either in-person or real-time video tour — then discuss available options with the builder representative you're connected with.
Facts & features
Interior
Bedrooms & bathrooms
- Bedrooms: 4
- Bathrooms: 2
- Full bathrooms: 2
Heating
- Natural Gas, Heat Pump
Features
- Walk-In Closet(s)
- Windows: Double Pane Windows
Interior area
- Total interior livable area: 1,627 sqft
Video & virtual tour
Property
Parking
- Total spaces: 1
- Parking features: Attached
- Attached garage spaces: 1
Features
- Patio & porch: Patio
Construction
Type & style
- Home type: MobileManufactured
- Property subtype: Manufactured Home
Materials
- Vinyl Siding
- Roof: Shake
Condition
- New Construction
- New construction: Yes
Details
- Builder name: Amber Homes
Community & HOA
Community
- Subdivision: Cameron Crossing
HOA
- Has HOA: Yes
- HOA fee: $850 monthly
Location
- Region: Bozeman
Financial & listing details
- Price per square foot: $178/sqft
- Date on market: 10/10/2025
About the community
Now Selling All Models, Starting in the $200Ks!
Source: Amber Homes
Contact builder
By pressing Contact builder, you agree that Zillow Group and other real estate professionals may call/text you about your inquiry, which may involve use of automated means and prerecorded/artificial voices and applies even if you are registered on a national or state Do Not Call list. You don't need to consent as a condition of buying any property, goods, or services. Message/data rates may apply. You also agree to our Terms of Use.
Learn how to advertise your homesEstimated market value
Not available
Estimated sales range
Not available
$3,413/mo
Price history
| Date | Event | Price |
|---|---|---|
| 5/23/2024 | Listed for sale | $289,900$178/sqft |
Source: Amber Homes | ||
Public tax history
Monthly payment
Neighborhood: 59718
Nearby schools
GreatSchools rating
- 5/10Belgrade Middle SchoolGrades: 5-8Distance: 2.8 mi
- 6/10Belgrade High SchoolGrades: 9-12Distance: 2.6 mi
