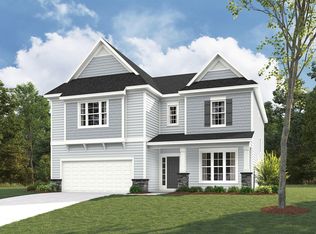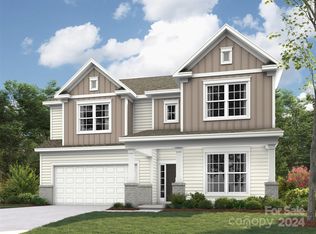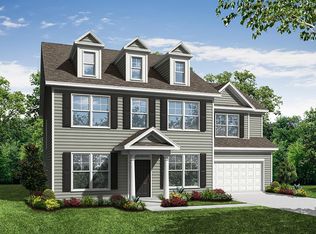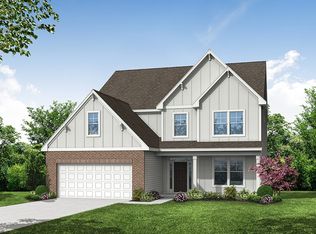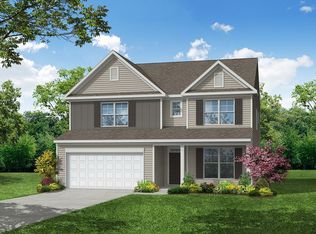Buildable plan: Weston, Camellia Gardens, Harrisburg, NC 28075
Buildable plan
This is a floor plan you could choose to build within this community.
View move-in ready homesWhat's special
- 141 |
- 6 |
Travel times
Schedule tour
Select your preferred tour type — either in-person or real-time video tour — then discuss available options with the builder representative you're connected with.
Facts & features
Interior
Bedrooms & bathrooms
- Bedrooms: 4
- Bathrooms: 3
- Full bathrooms: 3
Interior area
- Total interior livable area: 3,196 sqft
Video & virtual tour
Property
Parking
- Total spaces: 2
- Parking features: Garage
- Garage spaces: 2
Features
- Levels: 2.0
- Stories: 2
Construction
Type & style
- Home type: SingleFamily
- Property subtype: Single Family Residence
Condition
- New Construction
- New construction: Yes
Details
- Builder name: Empire Homes
Community & HOA
Community
- Subdivision: Camellia Gardens
HOA
- Has HOA: Yes
- HOA fee: $100 monthly
Location
- Region: Harrisburg
Financial & listing details
- Price per square foot: $219/sqft
- Date on market: 12/10/2025
About the community
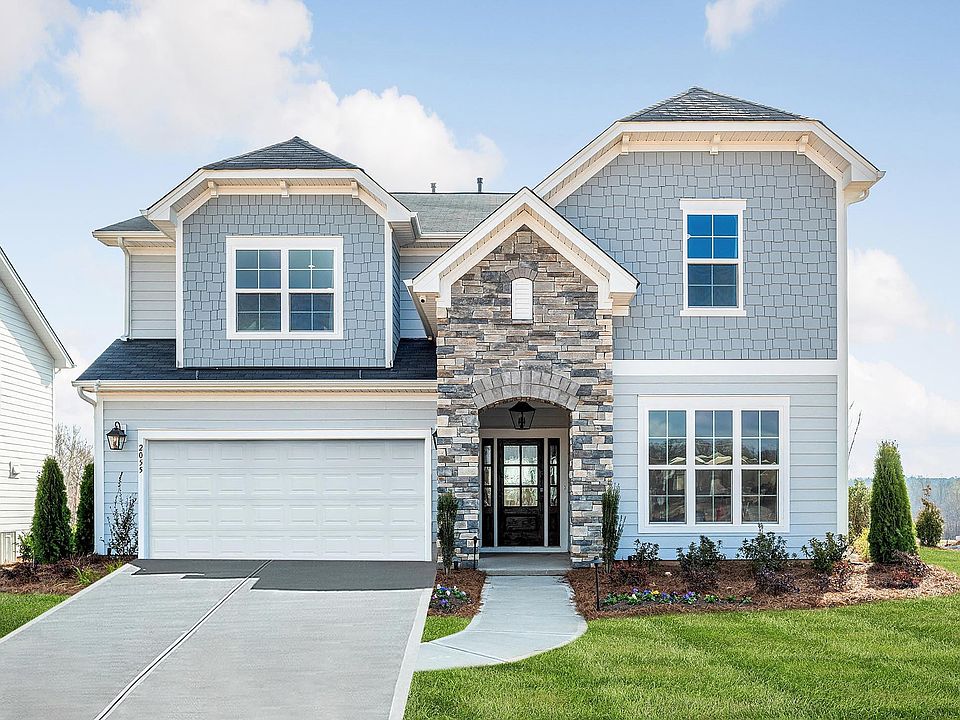
Close-out Incentives Available
Contact us for our close-out incentives. Finance through a preferred lender, and we'll contribute up to $5,000 towards your closing costs.Source: Empire Homes
2 homes in this community
Available homes
| Listing | Price | Bed / bath | Status |
|---|---|---|---|
| 4036 Zinnia Dr #Cge0099 | $699,819 | 4 bed / 3 bath | Available |
| 4048 Zinnia Dr #Cge0101 | $724,849 | 5 bed / 4 bath | Available |
Source: Empire Homes
Contact builder

By pressing Contact builder, you agree that Zillow Group and other real estate professionals may call/text you about your inquiry, which may involve use of automated means and prerecorded/artificial voices and applies even if you are registered on a national or state Do Not Call list. You don't need to consent as a condition of buying any property, goods, or services. Message/data rates may apply. You also agree to our Terms of Use.
Learn how to advertise your homesEstimated market value
Not available
Estimated sales range
Not available
$3,203/mo
Price history
| Date | Event | Price |
|---|---|---|
| 11/17/2025 | Price change | $699,819+17.4%$219/sqft |
Source: | ||
| 10/2/2025 | Listed for sale | $596,000$186/sqft |
Source: | ||
| 8/25/2025 | Listing removed | $596,000$186/sqft |
Source: | ||
| 7/22/2025 | Listed for sale | $596,000$186/sqft |
Source: | ||
Public tax history
Close-out Incentives Available
Contact us for our close-out incentives. Finance through a preferred lender, and we'll contribute up to $5,000 towards your closing costs.Source: Empire HomesMonthly payment
Neighborhood: 28075
Nearby schools
GreatSchools rating
- 10/10Harrisburg ElementaryGrades: PK-5Distance: 0.3 mi
- 10/10Hickory Ridge MiddleGrades: 6-8Distance: 0.5 mi
- 6/10Hickory Ridge HighGrades: 9-12Distance: 0.6 mi
Schools provided by the builder
- Elementary: Harrisburg Elementary School
- Middle: Hickory Ridge Middle
- High: Hickory Ridge High
- District: Cabarrus County
Source: Empire Homes. This data may not be complete. We recommend contacting the local school district to confirm school assignments for this home.
