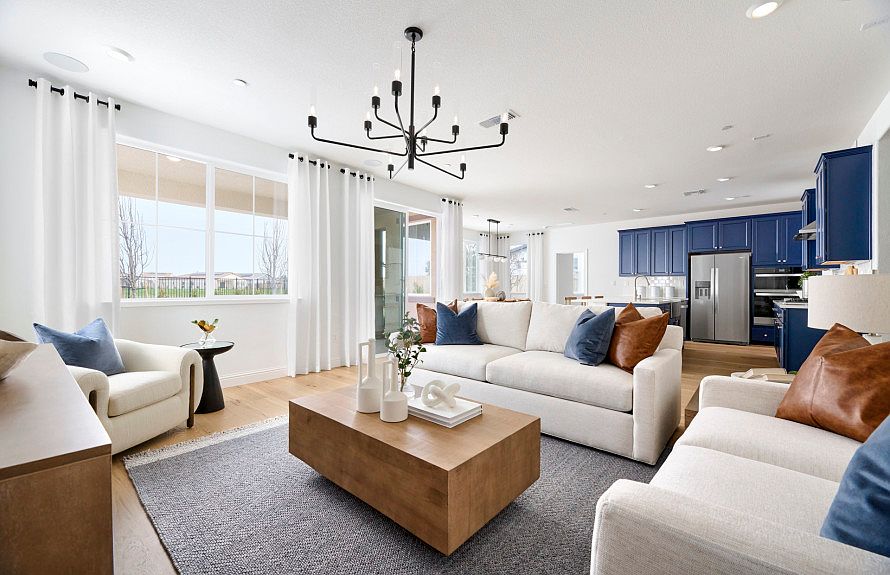The new construction home design of Plan 2 offers the flexibility of up to 3 optional bedroom suites, with one offering a private entry and living room. The main living space has an open gathering room, kitchen, and café. Upstairs is the owner's suite, more bedrooms, and a convenient laundry room. Enjoy this spacious layout that's perfect for multigenerational families.
New construction
from $782,990
1017 Shadowgate Dr, Roseville, CA 95747
5beds
--sqft
Single Family Residence
Built in 2025
-- sqft lot
$-- Zestimate®
$248/sqft
$-- HOA
Empty lot
Start from scratch — choose the details to create your dream home from the ground up.
View plans available for this lot- 50 |
- 1 |
Travel times
Schedule tour
Select your preferred tour type — either in-person or real-time video tour — then discuss available options with the builder representative you're connected with.
Facts & features
Interior
Bedrooms & bathrooms
- Bedrooms: 5
- Bathrooms: 3
- Full bathrooms: 3
Interior area
- Total interior livable area: 3,159 sqft
Video & virtual tour
Property
Parking
- Total spaces: 2
- Parking features: Garage
- Garage spaces: 2
Features
- Levels: 2.0
- Stories: 2
Details
- Parcel number: 498340039000
Community & HOA
Community
- Subdivision: Camellia at Solaire
Location
- Region: Roseville
Financial & listing details
- Price per square foot: $248/sqft
- Tax assessed value: $165,423
- Annual tax amount: $3,915
- Date on market: 3/23/2025
About the community
Camellia at Solaire offers everything families are looking for affordability, great schools, and easy commuting. Our new construction home designs include one and two-story floor plans ranging from 2,584 to 3,404 square feet. Residents will appreciate our Life Tested® floor plans that include smart home features, energy-efficient appliances, and open-concept designs perfect for family living.
Source: Pulte

