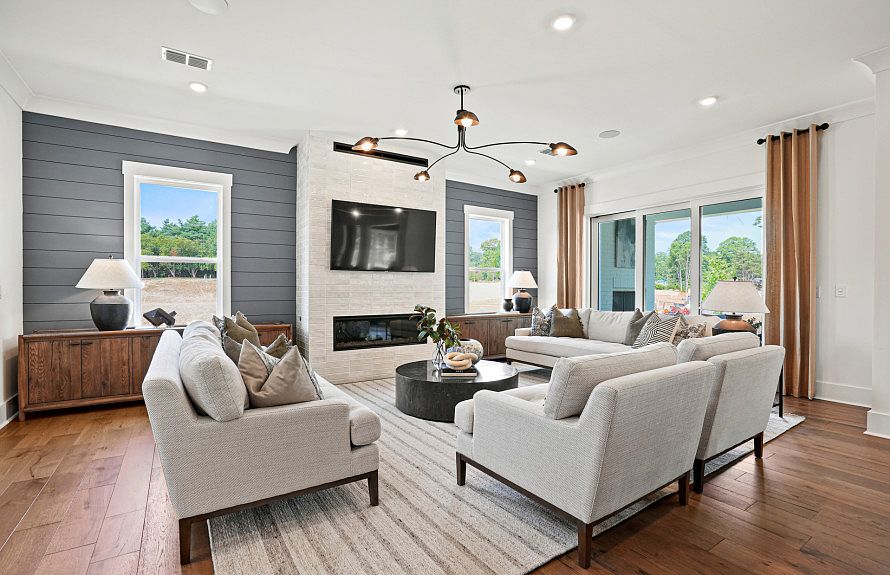You'll love the flexibility of the Normandy new home plan. The main floor blends generous open-plan public spaces, including a chef-worthy kitchen and window-lined gathering room, with private retreats like a guest suite and multi-purpose flex room. Upstairs, an owners sanctuary is joined by three more bedrooms and a spacious loft hideaway that can double as a game room, home office or exercise studio.
from $955,990
Buildable plan: Normandy, Camden, Huntersville, NC 28078
5beds
3,510sqft
Single Family Residence
Built in 2025
-- sqft lot
$-- Zestimate®
$272/sqft
$-- HOA
Buildable plan
This is a floor plan you could choose to build within this community.
View move-in ready homes- 84 |
- 3 |
Travel times
Schedule tour
Select your preferred tour type — either in-person or real-time video tour — then discuss available options with the builder representative you're connected with.
Select a date
Facts & features
Interior
Bedrooms & bathrooms
- Bedrooms: 5
- Bathrooms: 5
- Full bathrooms: 4
- 1/2 bathrooms: 1
Interior area
- Total interior livable area: 3,510 sqft
Video & virtual tour
Property
Parking
- Total spaces: 3
- Parking features: Garage
- Garage spaces: 3
Features
- Levels: 2.0
- Stories: 2
Construction
Type & style
- Home type: SingleFamily
- Property subtype: Single Family Residence
Condition
- New Construction
- New construction: Yes
Details
- Builder name: JW Homes
Community & HOA
Community
- Subdivision: Camden
Location
- Region: Huntersville
Financial & listing details
- Price per square foot: $272/sqft
- Date on market: 6/22/2025
About the community
When you're looking for style, space, and an exceptional Huntersville location, you'll check off every item on your wish list in a new home in the Camden community by John Wieland Homes and Neighborhoods. Here you'll find 42 luxurious estate homes located along the I-77 commuter corridor and offering access to the highly regarded Hough High School district & proximity to NorthStone Country Club.
Source: John Wieland Homes

