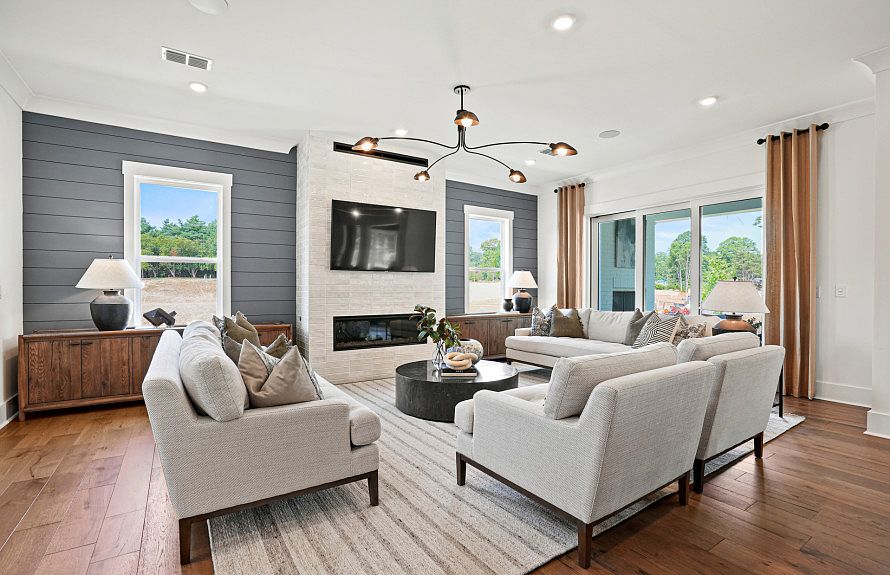Entertaining is in the DNA of the Rexford. Whip up gourmet delights in the fabulous cooks kitchen that opens to a light-filled great room, café and sunroom. Or splurge on special occasion fare in the formal dining room with Butlers Pantry. Visiting guests will appreciate their own main floor ensuite hideaway. The second-floor family quarters showcase a large owners suite, three more bedrooms and a loft.
from $992,990
Buildable plan: Rexford, Camden, Huntersville, NC 28078
5beds
3,654sqft
Single Family Residence
Built in 2025
-- sqft lot
$-- Zestimate®
$272/sqft
$-- HOA
Buildable plan
This is a floor plan you could choose to build within this community.
View move-in ready homes- 184 |
- 6 |
Travel times
Schedule tour
Select your preferred tour type — either in-person or real-time video tour — then discuss available options with the builder representative you're connected with.
Select a date
Facts & features
Interior
Bedrooms & bathrooms
- Bedrooms: 5
- Bathrooms: 5
- Full bathrooms: 4
- 1/2 bathrooms: 1
Interior area
- Total interior livable area: 3,654 sqft
Video & virtual tour
Property
Parking
- Total spaces: 3
- Parking features: Garage
- Garage spaces: 3
Features
- Levels: 2.0
- Stories: 2
Construction
Type & style
- Home type: SingleFamily
- Property subtype: Single Family Residence
Condition
- New Construction
- New construction: Yes
Details
- Builder name: JW Homes
Community & HOA
Community
- Subdivision: Camden
Location
- Region: Huntersville
Financial & listing details
- Price per square foot: $272/sqft
- Date on market: 5/20/2025
About the community
When you're looking for style, space, and an exceptional Huntersville location, you'll check off every item on your wish list in a new home in the Camden community by John Wieland Homes and Neighborhoods. Here you'll find 42 luxurious estate homes located along the I-77 commuter corridor and offering access to the highly regarded Hough High School district & proximity to NorthStone Country Club.
Source: John Wieland Homes

