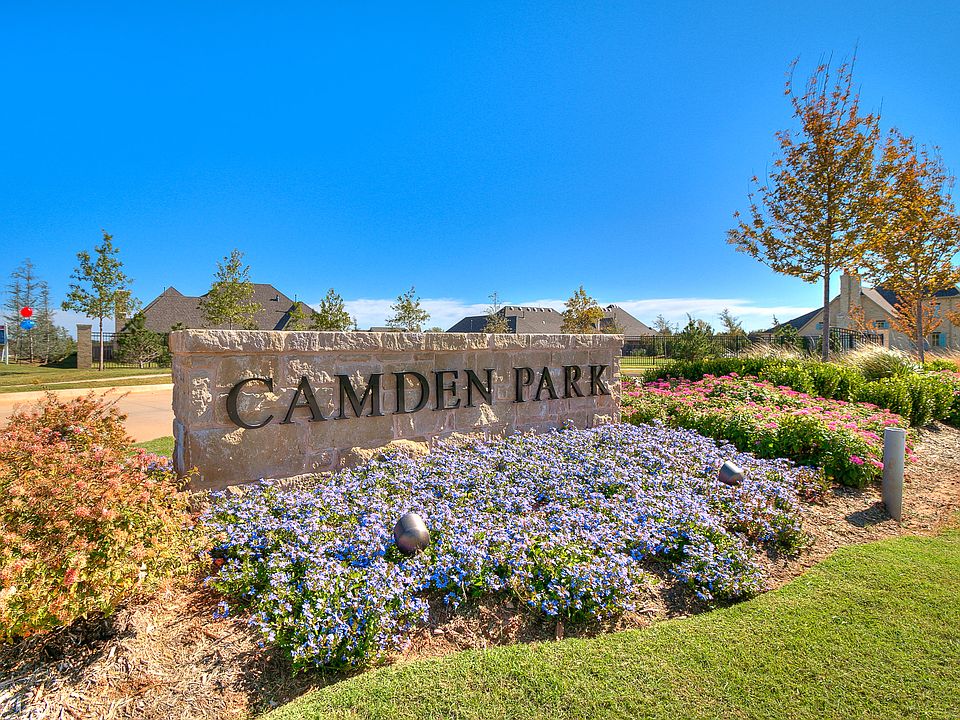OPEN LIVING AREA
BUTLER'S PANTRY
2 MASTER SUITES
STUDY/FORMAL DINING
FLEX ROOM
FUTURE SPACE UPSTAIRS
from $685,000
Buildable plan: Camden Park - Hudson, Camden Park, Edmond, OK 73013
3beds
2,796sqft
Single Family Residence
Built in 2025
-- sqft lot
$-- Zestimate®
$245/sqft
$-- HOA
Buildable plan
This is a floor plan you could choose to build within this community.
View move-in ready homes- 136 |
- 2 |
Travel times
Schedule tour
Select a date
Facts & features
Interior
Bedrooms & bathrooms
- Bedrooms: 3
- Bathrooms: 3
- Full bathrooms: 3
Heating
- Forced Air
Interior area
- Total interior livable area: 2,796 sqft
Video & virtual tour
Property
Parking
- Total spaces: 3
- Parking features: Attached
- Attached garage spaces: 3
Features
- Levels: 1.0
- Stories: 1
- Patio & porch: Patio
Construction
Type & style
- Home type: SingleFamily
- Property subtype: Single Family Residence
Materials
- Roof: Composition
Condition
- New Construction
- New construction: Yes
Details
- Builder name: Bill Roberts Custom Homes
Community & HOA
Community
- Security: Fire Sprinkler System
- Subdivision: Camden Park
HOA
- Has HOA: Yes
Location
- Region: Edmond
Financial & listing details
- Price per square foot: $245/sqft
- Date on market: 2/15/2025
About the community
PoolParkClubhouse
Bill Roberts is the exclusive builder in this newly developed gated community. We offer skillfully designed floor plans by our own in house designer, which maximize first floor living with well-designed open living spaces and flexible rooms. You have the opportunity to select from our available completed homes or to personalize and create your own dream home. Our residents love the quaint exteriors, maintained lawns and standard luxury amenities. A community clubhouse is situated within the 2 acre beautifully landscaped park and walkways connecting to Edmond's city sidewalks and our Paseo makes it convenient for a stroll to the neighborhood market. We have just completed phase I and phase II is now open!
Source: Bill Roberts Custom Homes

