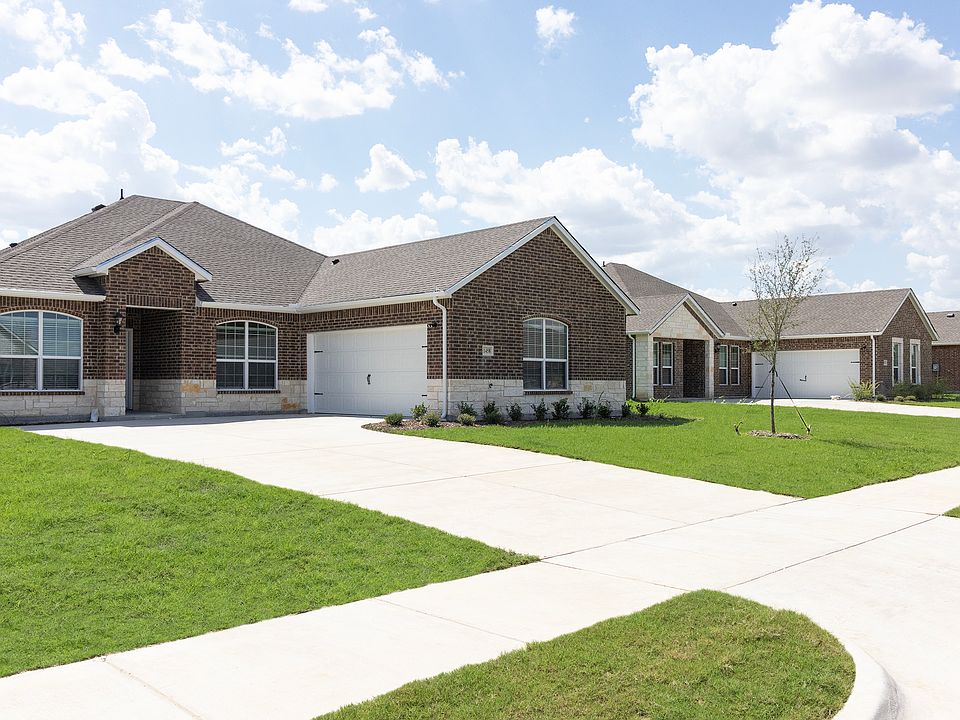*All images, figures, facts, prices, and information are approximate and subject to change. Renderings, maps, floor plans, photos, and other visuals are for illustrative purposes only and may not accurately represent the final product. Camden Homes and its related entities make no guarantees about the accuracy or appearance of these depictions. We disclaim any liability for errors or omissions in the content. This is not an offering where prohibited by law.
from $389,999
Buildable plan: The Camden 2051, Camden Park at Waxahachie, Waxahachie, TX 75165
4beds
2,051sqft
Single Family Residence
Built in 2025
-- sqft lot
$390,000 Zestimate®
$190/sqft
$-- HOA
Buildable plan
This is a floor plan you could choose to build within this community.
View move-in ready homes- 30 |
- 0 |
Travel times
Schedule tour
Facts & features
Interior
Bedrooms & bathrooms
- Bedrooms: 4
- Bathrooms: 2
- Full bathrooms: 2
Heating
- Electric, Heat Pump
Cooling
- Central Air
Features
- Walk-In Closet(s)
Interior area
- Total interior livable area: 2,051 sqft
Video & virtual tour
Property
Parking
- Total spaces: 2
- Parking features: Garage
- Garage spaces: 2
Features
- Levels: 1.0
- Stories: 1
Construction
Type & style
- Home type: SingleFamily
- Property subtype: Single Family Residence
Materials
- Brick, Stone
Condition
- New Construction
- New construction: Yes
Details
- Builder name: Camden Homes
Community & HOA
Community
- Security: Fire Sprinkler System
- Subdivision: Camden Park at Waxahachie
Location
- Region: Waxahachie
Financial & listing details
- Price per square foot: $190/sqft
- Date on market: 5/22/2025
About the community
LakeParkTrails
Camden Park at Waxahachie is a thoughtfully planned community brought to you by Camden Homes. The community offers residents integrated walking trails, a large community lake, parks, and more. Located caddy corner to Oliver E. Cliff Elementary School and a short drive from Downtown Dallas.
*All images, figures, facts, prices, and information are approximate and subject to change. Renderings, maps, floor plans, photos, and other visuals are for illustrative purposes only and may not accurately represent the final product. Camden Homes and its related entities make no guarantees about the accuracy or appearance of these depictions. We disclaim any liability for errors or omissions in the content. This is not an offering where prohibited by law.
All of our homes are built with quality in mind. Every home in the community offers spacious yards, two car garages with rear entry, and a fully equipped kitchen with appliances (microwave, stove, and dishwasher). Experience the Camden Way.
Source: Camden Homes

