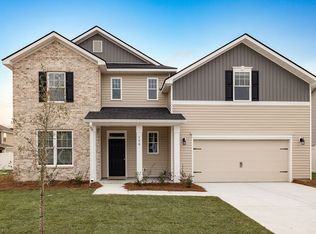New construction
Camden Crossing by Smith Family Homes
Savannah, GA 31302
Now selling
From $395.9k
4-6 bedrooms
3-4 bathrooms
1 lots sold
What's special
Camden Crossing is a welcoming, well-established community located on the outskirts of Savannah, Georgia. It's conveniently located off I-16, which gives the community easy access to downtown Savannah and Pooler, local shopping, dining, and everyday essentials without being right in the middle of the city. Built by Smith Family Homes, a trusted, family-owned home builder in Georgia and South Carolina, Camden Crossing is ideal for buyers seeking new construction homes for sale in Savannah that blend comfort, quality, and modern design.
Built by Smith Family Homes, a trusted, family-owned home builder in Georgia and South Carolina, Camden Crossing is ideal for buyers seeking new construction homes for sale in Savannah that blend comfort, quality, and modern design.
Camden Crossing features a wide selection of new home floor plans, with options ranging from four to six bedrooms, open-concept layouts, and generous living spaces designed for today's lifestyles. Whether you're looking for room to grow, space to entertain, or flexible layouts for work-from-home living, these new construction homes in Savannah, GA offer thoughtful design and lasting craftsmanship throughout.
Residents enjoy access to exceptional community amenities, including a swimming pool, playground, picnic areas, sidewalks, and scenic ponds and a pickleball court, providing opportunities to relax, stay active, and spend time outdoors close to home.
With pricing from the upper-$300s to the $400s and a strong lineup of spacious floor plans, Camden Crossing delivers outstanding value for buyers searching for new homes in Savannah, Georgia. Contact Smith Family Homes today to learn more about available homes, current incentives, and how to make Camden Crossing your next place to call home.
