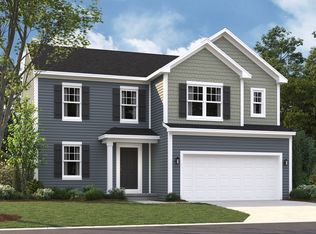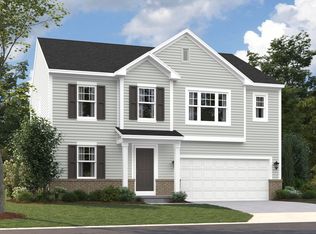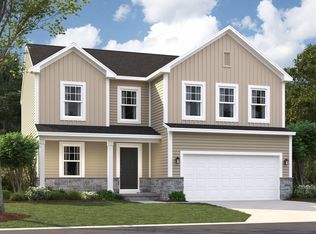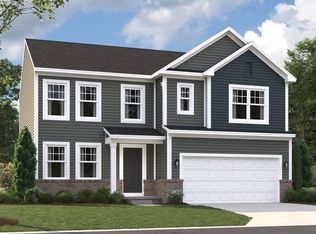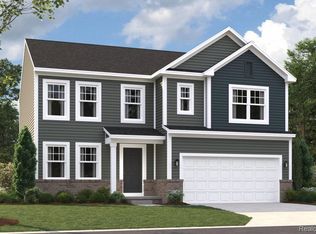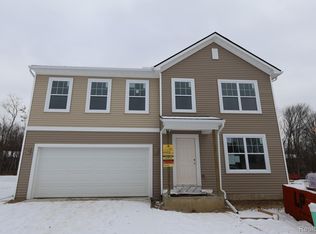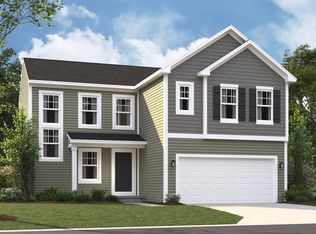Buildable plan: Juliet, Cambridge Park, Grand Blanc, MI 48439
Buildable plan
This is a floor plan you could choose to build within this community.
View move-in ready homesWhat's special
- 79 |
- 7 |
Travel times
Schedule tour
Select your preferred tour type — either in-person or real-time video tour — then discuss available options with the builder representative you're connected with.
Facts & features
Interior
Bedrooms & bathrooms
- Bedrooms: 4
- Bathrooms: 3
- Full bathrooms: 2
- 1/2 bathrooms: 1
Interior area
- Total interior livable area: 2,605 sqft
Video & virtual tour
Property
Parking
- Total spaces: 2
- Parking features: Garage
- Garage spaces: 2
Features
- Levels: 2.0
- Stories: 2
Construction
Type & style
- Home type: SingleFamily
- Property subtype: Single Family Residence
Condition
- New Construction
- New construction: Yes
Details
- Builder name: M/I Homes
Community & HOA
Community
- Subdivision: Cambridge Park
Location
- Region: Grand Blanc
Financial & listing details
- Price per square foot: $136/sqft
- Date on market: 12/12/2025
About the community
Hometown Heroes
It's our way of saying, "Thank you for your service." Contact our team today to learn how you might be eligible for $2,000 in options and upgrades toward your new home.*Source: M/I Homes
5 homes in this community
Available homes
| Listing | Price | Bed / bath | Status |
|---|---|---|---|
| 4311 Oak St | $376,025 | 3 bed / 3 bath | Move-in ready |
| 4246 Cedar Ln | $408,190 | 4 bed / 3 bath | Move-in ready |
| 4254 Cedar Ln | $371,090 | 4 bed / 3 bath | Available |
| 4238 Cedar Ln | $398,365 | 4 bed / 3 bath | Available |
| 4249 Cedar Ln | $421,225 | 4 bed / 3 bath | Available |
Source: M/I Homes
Contact builder

By pressing Contact builder, you agree that Zillow Group and other real estate professionals may call/text you about your inquiry, which may involve use of automated means and prerecorded/artificial voices and applies even if you are registered on a national or state Do Not Call list. You don't need to consent as a condition of buying any property, goods, or services. Message/data rates may apply. You also agree to our Terms of Use.
Learn how to advertise your homesEstimated market value
Not available
Estimated sales range
Not available
$3,154/mo
Price history
| Date | Event | Price |
|---|---|---|
| 12/4/2025 | Price change | $353,100-10.2%$136/sqft |
Source: | ||
| 8/1/2025 | Price change | $393,100+0.5%$151/sqft |
Source: | ||
| 4/29/2025 | Price change | $391,100+0.3%$150/sqft |
Source: | ||
| 10/22/2024 | Listed for sale | $389,900$150/sqft |
Source: | ||
Public tax history
Hometown Heroes
It's our way of saying, "Thank you for your service." Contact our team today to learn how you might be eligible for $2,000 in options and upgrades toward your new home.*Source: M/I HomesMonthly payment
Neighborhood: 48439
Nearby schools
GreatSchools rating
- 6/10Brendel Elementary SchoolGrades: PK-5Distance: 1.2 mi
- 1/10Perry Learning CenterGrades: PK-12Distance: 1.3 mi
- 6/10Perry Innovation CenterGrades: 2-8Distance: 1.3 mi
Schools provided by the builder
- District: Grand Blanc
Source: M/I Homes. This data may not be complete. We recommend contacting the local school district to confirm school assignments for this home.
