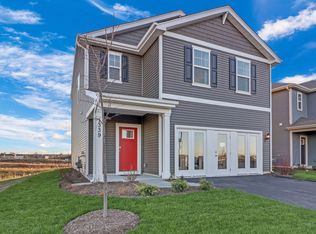New construction
Cambridge Lakes North Traditional Single Family by D.R. Horton
Pingree Grove, IL 60140
Now selling
From $366k
3-4 bedrooms
3 bathrooms
1.6-2.6k sqft
What's special
Welcome to Cambridge Lakes North Traditional Single Family, a new home community in Pingree Grove, IL. This community features 8 single family floor plans from 1,561 to 2,600 square feet with 3 to 4 bedrooms, 2.5 bathrooms, flex rooms, and 2-car garages. With a variety of floor plans that range from single-story to two-story, Cambridge Lakes North offers a new home for every lifestyle.
Each new home at Cambridge Lakes North is thoughtfully designed for functionality and everyday living. The open concept main level living spaces include luxury vinyl planking and smart home technology. Kitchens boast stainless steel appliances, quartz countertops, spacious islands, and designer cabinetry while providing plenty of space cooking or entertaining.
Front and back yards in this neighborhood have been professionally sodded, making for great curb appeal. Additionally, residents will enjoy amenities in this private, scenic community, including walking trails, outdoor pool and pavilion, playground, and a BBQ and firepit.
Cambridge Lakes North is an ideal location with unlimited conveniences, just minutes from the Randall Road shopping corridor and local restaurants. Residents can easily access Route 47, Route 20, and Route 72, or commute to Chicago in under an hour via I-90, or the Metra train.
New homes at Cambridge Lakes North Traditional Single Family include our America's Smart Home® Technology, featuring a smart video doorbell, smart Honeywell thermostat, smart door lock, Deako smart light switches and more.
With its open concept floor plans and community amenities, Cambridge Lakes North Traditional Single Family is the perfect place to call home. Schedule a visit today!
