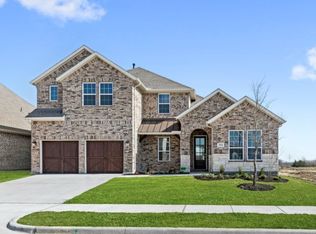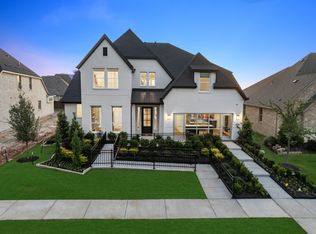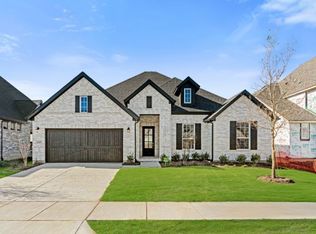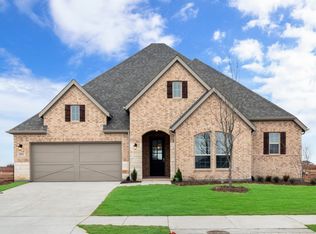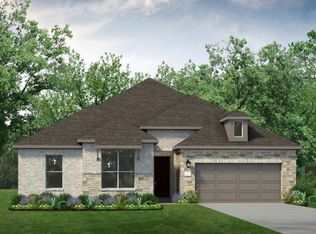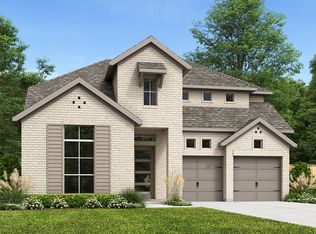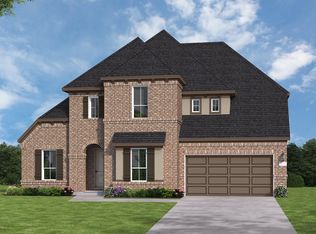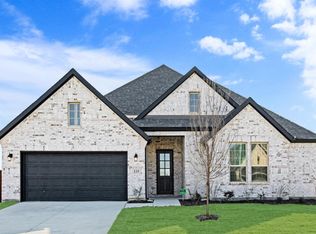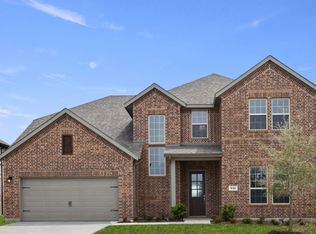Buildable plan: Presidio, Cambridge Crossing, Celina, TX 75009
Buildable plan
This is a floor plan you could choose to build within this community.
View move-in ready homesWhat's special
- 63 |
- 2 |
Travel times
Schedule tour
Select your preferred tour type — either in-person or real-time video tour — then discuss available options with the builder representative you're connected with.
Facts & features
Interior
Bedrooms & bathrooms
- Bedrooms: 5
- Bathrooms: 5
- Full bathrooms: 4
- 1/2 bathrooms: 1
Interior area
- Total interior livable area: 3,668 sqft
Property
Parking
- Total spaces: 3
- Parking features: Garage
- Garage spaces: 3
Features
- Levels: 2.0
- Stories: 2
Construction
Type & style
- Home type: SingleFamily
- Property subtype: Single Family Residence
Condition
- New Construction
- New construction: Yes
Details
- Builder name: UnionMain Homes
Community & HOA
Community
- Subdivision: Cambridge Crossing
Location
- Region: Celina
Financial & listing details
- Price per square foot: $209/sqft
- Date on market: 1/10/2026
About the community
View community details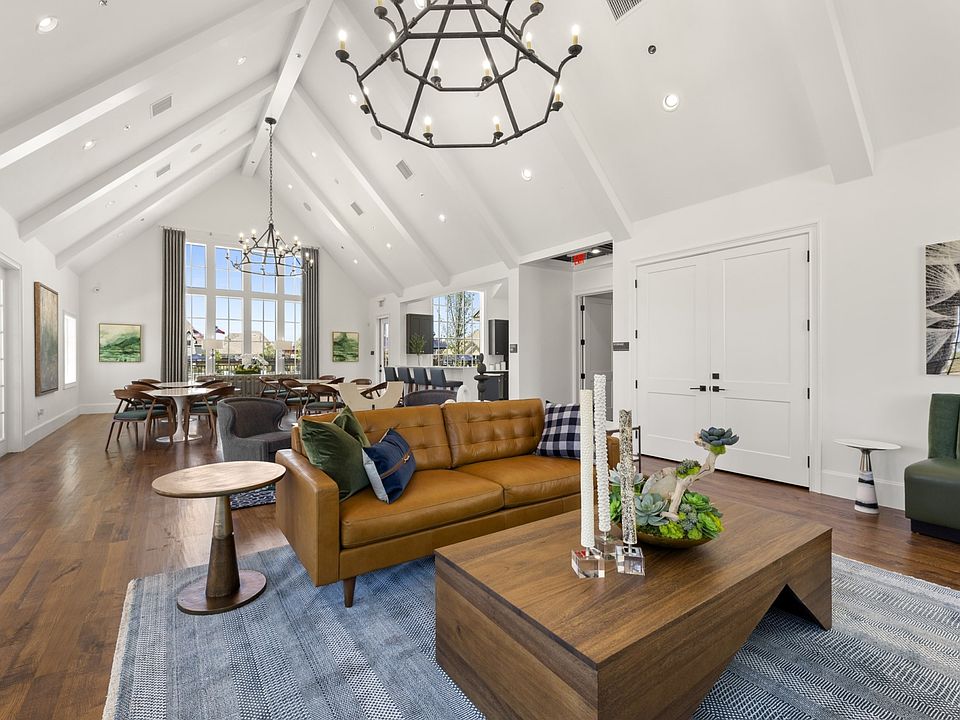
Source: UnionMain Homes
4 homes in this community
Available homes
| Listing | Price | Bed / bath | Status |
|---|---|---|---|
| 2814 Burnely Ct | $699,000 | 4 bed / 4 bath | Available |
| 1824 Coventry Dr | $778,000 | 4 bed / 4 bath | Available |
| 2828 Manchester Ct | $899,000 | 5 bed / 5 bath | Under construction |
| 2621 Burnely Ct | $599,000 | 5 bed / 4 bath | Pending |
Source: UnionMain Homes
Contact builder

By pressing Contact builder, you agree that Zillow Group and other real estate professionals may call/text you about your inquiry, which may involve use of automated means and prerecorded/artificial voices and applies even if you are registered on a national or state Do Not Call list. You don't need to consent as a condition of buying any property, goods, or services. Message/data rates may apply. You also agree to our Terms of Use.
Learn how to advertise your homesEstimated market value
Not available
Estimated sales range
Not available
$3,975/mo
Price history
| Date | Event | Price |
|---|---|---|
| 1/8/2026 | Price change | $764,990+0.8%$209/sqft |
Source: | ||
| 11/7/2025 | Price change | $758,990-0.5%$207/sqft |
Source: | ||
| 7/24/2025 | Listed for sale | $762,990$208/sqft |
Source: | ||
Public tax history
Monthly payment
Neighborhood: 75009
Nearby schools
GreatSchools rating
- 8/10Celina Elementary SchoolGrades: 1-5Distance: 2.4 mi
- 7/10Jerry & Linda Moore Middle SchoolGrades: 6-8Distance: 5.1 mi
- 8/10Celina High SchoolGrades: 9-12Distance: 6.1 mi
