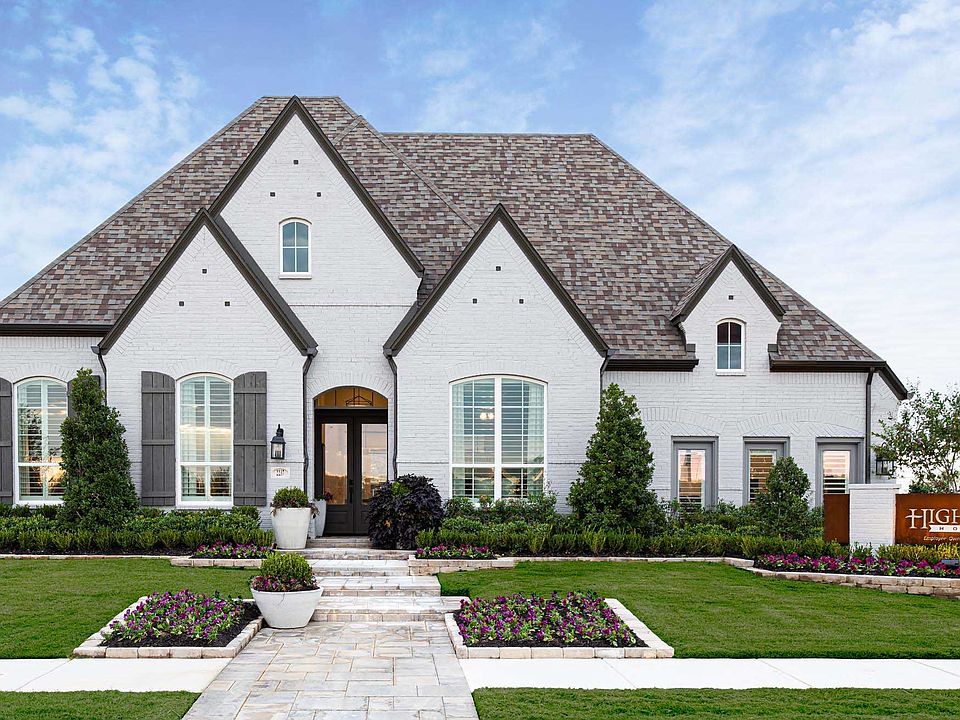This luxury home is a showstopper with a grand entryway and stunning cathedral ceilings with optional decorative beams. The spacious kitchen, with sunny breakfast area, is open to the family room and private study. The formal dining has an optional butler's pantry. Three huge bedrooms are up front and an arched walkway in back separates a game room on one side and master suite, with a huge master bath and closet, on the other.
Special offer
from $973,990
Buildable plan: Plan 292, Cambridge Crossing: 74ft. lots, Celina, TX 75009
4beds
3,499sqft
Single Family Residence
Built in 2025
-- sqft lot
$951,000 Zestimate®
$278/sqft
$-- HOA
Buildable plan
This is a floor plan you could choose to build within this community.
View move-in ready homes- 3 |
- 0 |
Travel times
Schedule tour
Select your preferred tour type — either in-person or real-time video tour — then discuss available options with the builder representative you're connected with.
Select a date
Facts & features
Interior
Bedrooms & bathrooms
- Bedrooms: 4
- Bathrooms: 3
- Full bathrooms: 3
Heating
- Natural Gas, Forced Air
Cooling
- Central Air
Interior area
- Total interior livable area: 3,499 sqft
Video & virtual tour
Property
Parking
- Total spaces: 3
- Parking features: Attached
- Attached garage spaces: 3
Features
- Levels: 1.0
- Stories: 1
Construction
Type & style
- Home type: SingleFamily
- Property subtype: Single Family Residence
Condition
- New Construction
- New construction: Yes
Details
- Builder name: Highland Homes
Community & HOA
Community
- Subdivision: Cambridge Crossing: 74ft. lots
Location
- Region: Celina
Financial & listing details
- Price per square foot: $278/sqft
- Date on market: 3/4/2025
5.25% Fixed Rate Mortgage Click For Details
For a limited time secure a low 5.25% fixed rate mortgage when using Highland HomeLoans. See Sales Counselor for full details. Rate subject to change without notice. Not applicable for all homes or communities.Source: Highland Homes

