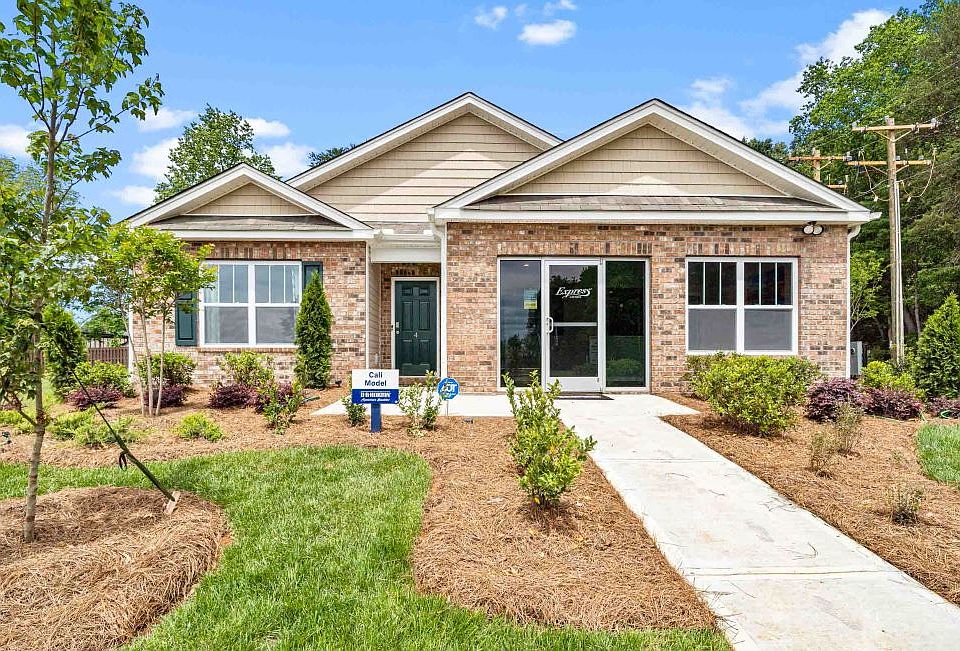The Rachel is one of our two-story plans featured at Cambridge Creek in Piedmont, South Carolina offering 4 modern elevations.
The Rachel is a spacious and modern two-story home, built with impeccable craftmanship. The home offers three bedrooms, two and a half bathroom, and one-car garage.
The moment you step inside the Rachel, you'll be greeted by the family room and feel the coziness of the fireplace. The open concept seamlessly blends the main living areas, creating an ambiance of spaciousness and connectivity. The chef's kitchen is well equipped with modern appliances, ample cabinet space, and large countertops.
The primary bedroom features an en-suite bathroom with dual vanities and a walk-in closet. The additional two bathrooms provide privacy and comfort and share access to a secondary bathroom. The laundry room completes the second floor. The front porch is perfect for outdoor entertaining or enjoying the beautiful weather. With its thoughtful design, spacious layout, and modern conveniences, the Rachel is the perfect for you.
New construction
from $282,990
Buildable plan: Rachel, Cambridge Creek, Piedmont, SC 29673
3beds
1,360sqft
Single Family Residence
Built in 2025
-- sqft lot
$-- Zestimate®
$208/sqft
$-- HOA
Buildable plan
This is a floor plan you could choose to build within this community.
View move-in ready homesWhat's special
Front porchModern appliancesFamily roomEn-suite bathroomLarge countertopsOpen conceptPrivacy and comfort
- 85 |
- 4 |
Travel times
Schedule tour
Select your preferred tour type — either in-person or real-time video tour — then discuss available options with the builder representative you're connected with.
Select a date
Facts & features
Interior
Bedrooms & bathrooms
- Bedrooms: 3
- Bathrooms: 3
- Full bathrooms: 2
- 1/2 bathrooms: 1
Interior area
- Total interior livable area: 1,360 sqft
Video & virtual tour
Property
Parking
- Total spaces: 1
- Parking features: Garage
- Garage spaces: 1
Features
- Levels: 2.0
- Stories: 2
Construction
Type & style
- Home type: SingleFamily
- Property subtype: Single Family Residence
Condition
- New Construction
- New construction: Yes
Details
- Builder name: D.R. Horton
Community & HOA
Community
- Subdivision: Cambridge Creek
Location
- Region: Piedmont
Financial & listing details
- Price per square foot: $208/sqft
- Date on market: 6/28/2025
About the community
Welcome to Cambridge Creek, a new home community in the exciting city of Piedmont. This community currently offers 8 floorplans that range from single-story to two-story with 3-5 bedrooms, up to 3 bathrooms, and 1-2 car garages. Families and children will enjoy a pool and playground.
As you enter the home, you will instantly notice the attention to detail and high-quality finishes throughout. The kitchen boasts elegant birch cabinets, granite countertops, and stainless-steel appliances, making it a chef's dream. The LED lighting adds a contemporary flair while creating a cozy atmosphere.
Yards have been professionally landscaped and require low upkeep. The exterior of the home is just as stunning, with 25-year fiberglass shingle roofing, vinyl and brick and stone siding, and a rear yard patio.
Homes in this community are equipped with smart home technology, allowing you to easily control your home. Whether it's setting your alarm or adjusting the temperature, convenience is at your fingertips.
Situated off Piedmont Highway, this community offers quick access to major roadways and is located near restaurants, grocery stores, and other amenities. Cambridge Creek is located near Sue Cleveland Elementary, Woodmont Middle and High School. Additionally, Greenville is just a short drive away, providing even more options for dining and entertainment.
With its open layout, contemporary features, and desirable location, Cambridge Creek is truly a gem. Don't miss out on the opportunity to make it your home. Schedule a tour today!
Source: DR Horton

