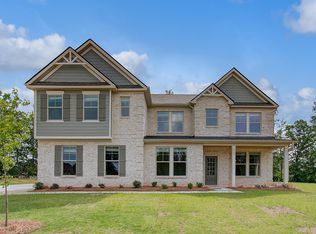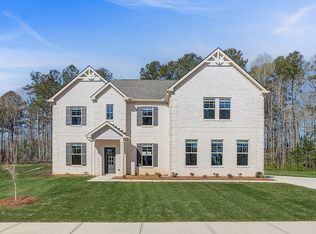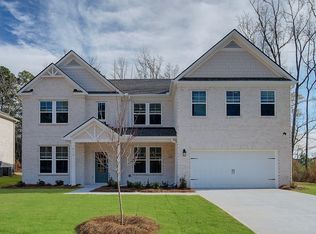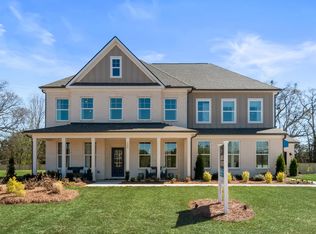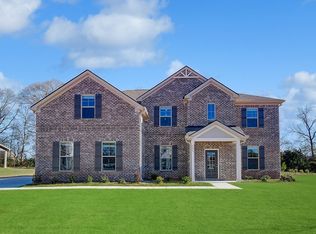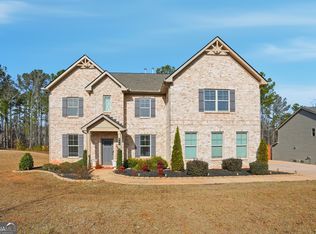Buildable plan: Rainier, Cambria at Traditions, Hampton, GA 30228
Buildable plan
This is a floor plan you could choose to build within this community.
View move-in ready homesWhat's special
- 164 |
- 12 |
Travel times
Schedule tour
Select your preferred tour type — either in-person or real-time video tour — then discuss available options with the builder representative you're connected with.
Facts & features
Interior
Bedrooms & bathrooms
- Bedrooms: 4
- Bathrooms: 4
- Full bathrooms: 3
- 1/2 bathrooms: 1
Interior area
- Total interior livable area: 3,776 sqft
Video & virtual tour
Property
Parking
- Total spaces: 2
- Parking features: Garage
- Garage spaces: 2
Features
- Levels: 2.0
- Stories: 2
Construction
Type & style
- Home type: SingleFamily
- Property subtype: Single Family Residence
Condition
- New Construction
- New construction: Yes
Details
- Builder name: DRB Homes
Community & HOA
Community
- Subdivision: Cambria at Traditions
HOA
- Has HOA: Yes
Location
- Region: Hampton
Financial & listing details
- Price per square foot: $151/sqft
- Date on market: 1/3/2026
About the community
Special Rate Offer of 4.99% From New American Funding! No Down Payment Needed!
New American Funding is offering a special 4.99% Rate for a limited time on any quick move-in homes! Plus, no down payment needed!Source: DRB Homes
1 home in this community
Available homes
| Listing | Price | Bed / bath | Status |
|---|---|---|---|
| 154 Haverling Pass | $569,993 | 5 bed / 4 bath | Move-in ready |
Source: DRB Homes
Contact builder

By pressing Contact builder, you agree that Zillow Group and other real estate professionals may call/text you about your inquiry, which may involve use of automated means and prerecorded/artificial voices and applies even if you are registered on a national or state Do Not Call list. You don't need to consent as a condition of buying any property, goods, or services. Message/data rates may apply. You also agree to our Terms of Use.
Learn how to advertise your homesEstimated market value
Not available
Estimated sales range
Not available
$3,936/mo
Price history
| Date | Event | Price |
|---|---|---|
| 12/16/2025 | Price change | $568,990+1.1%$151/sqft |
Source: | ||
| 8/5/2025 | Price change | $562,990+0.4%$149/sqft |
Source: | ||
| 7/15/2025 | Price change | $560,990-1.8%$149/sqft |
Source: | ||
| 7/12/2025 | Price change | $570,990+2.7%$151/sqft |
Source: | ||
| 7/10/2025 | Price change | $555,990+0.4%$147/sqft |
Source: | ||
Public tax history
Special Rate Offer of 4.99% From New American Funding! No Down Payment Needed!
New American Funding is offering a special 4.99% Rate for a limited time on any quick move-in homes! Plus, no down payment needed!Source: DRB HomesMonthly payment
Neighborhood: 30228
Nearby schools
GreatSchools rating
- 4/10Dutchtown Elementary SchoolGrades: PK-5Distance: 0.9 mi
- 4/10Dutchtown Middle SchoolGrades: 6-8Distance: 1.4 mi
- 5/10Dutchtown High SchoolGrades: 9-12Distance: 1.2 mi
