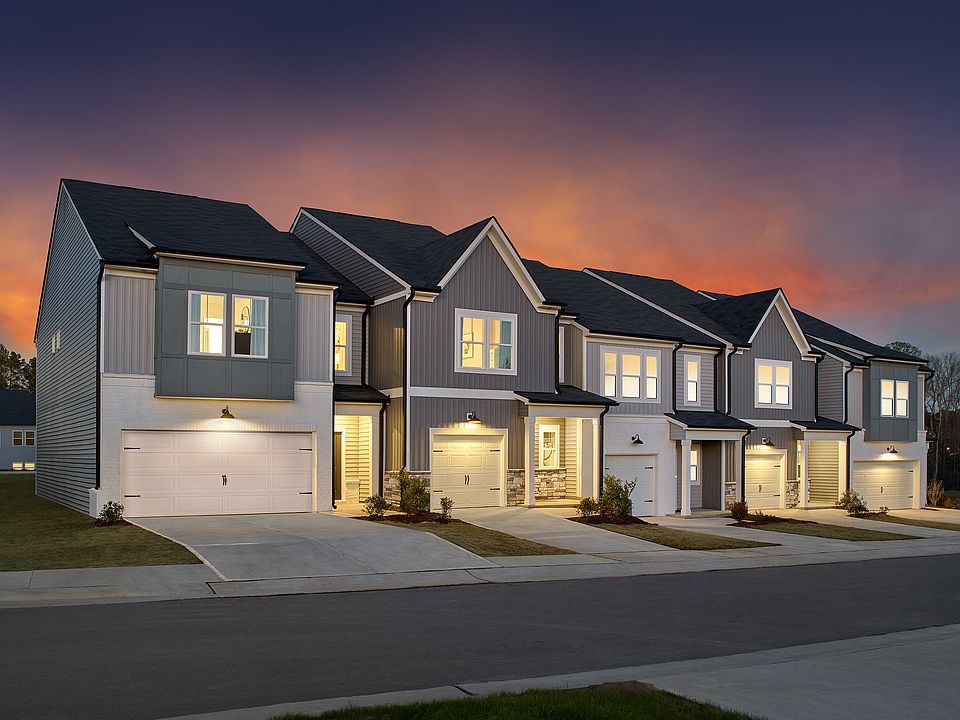Available homes
- Facts: 3 bedrooms. 3 bath. 1969 square feet.
- 3 bd
- 3 ba
- 1,969 sqft
2004 Regal Dr HOMESITE 86, Durham, NC 27703Pending - Facts: 3 bedrooms. 3 bath. 1925 square feet.
- 3 bd
- 3 ba
- 1,925 sqft
5004 Cambrey Dr HOMESITE 3, Durham, NC 27703Pending - Facts: 3 bedrooms. 3 bath. 1925 square feet.
- 3 bd
- 3 ba
- 1,925 sqft
2105 Regal Dr HOMESITE 66, Durham, NC 27703Pending - Facts: 3 bedrooms. 3 bath. 2211 square feet.
- 3 bd
- 3 ba
- 2,211 sqft
3125 Ranger Dr #42, Durham, NC 27703Pending

