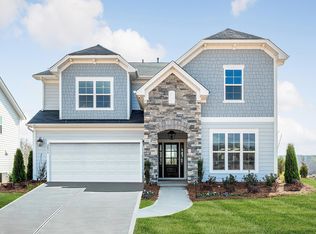New construction
Special offer
Camber Woods by Empire Homes
Gastonia, NC 28054
Now selling
From $412.9k
2-4 bedrooms
2-4 bathrooms
1.8-3.4k sqft
What's special
PoolPlayground
Camber Woods offers 1 and 2-story new homes in Gastonia, NC, and is surrounded by a lush, wooded perimeter and offers a community pool and tot lot. Enjoy the advantages of suburban living while having everything needed close to home. Live about 20 minutes from Charlotte-Douglas International Airport, and 30 minutes from Uptown Charlotte. Nearby are numerous greenways and parks, as well as Lake Wylie and the charming downtown area of Belmont. Close to local schools, Hwy 74, and I-85, life's necessities such as restaurants, grocery stores, and the Warlick Family YMCA are just minutes away. Venture a bit further to enjoy outdoor activities such as Crowder's Mountain, King's Mountain, and the National Whitewater Center.
New homes in Gastonia at Camber Woods begin from the mid $400's. All homes include a 2-car garage and distinctive Craftsman-style exteriors with Hardie® cement siding; first-floor Premier Suites and guest bedrooms, flex/bonus rooms, and rear covered porches are available. Our plans offer numerous structural options, plus when you build, you can personalize your home in our Design Stuio. A design consultant will help you curate your home's selections within your budget; your dream kitchen or spa bath are waiting! We invite you to stop by and tour our Bradbury and Weston model homes, which are open daily.
