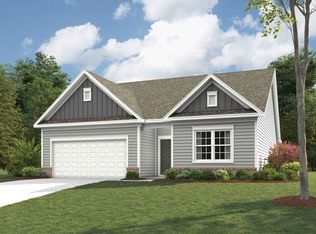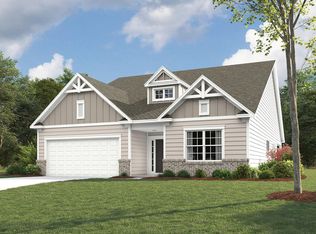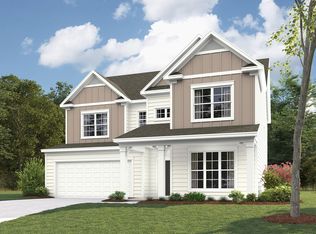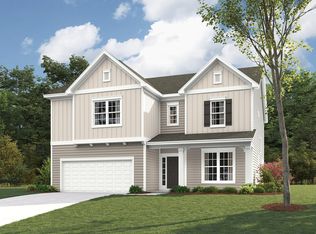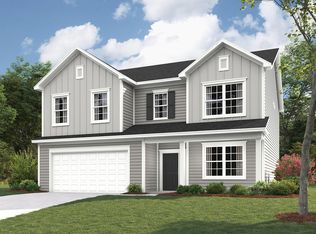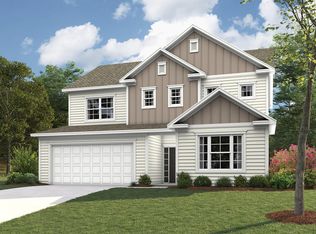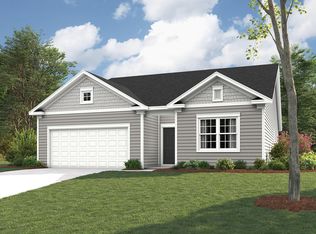Buildable plan: Bradbury, Camber Woods, Gastonia, NC 28054
Buildable plan
This is a floor plan you could choose to build within this community.
View move-in ready homesWhat's special
- 15 |
- 2 |
Travel times
Schedule tour
Select your preferred tour type — either in-person or real-time video tour — then discuss available options with the builder representative you're connected with.
Facts & features
Interior
Bedrooms & bathrooms
- Bedrooms: 3
- Bathrooms: 3
- Full bathrooms: 2
- 1/2 bathrooms: 1
Interior area
- Total interior livable area: 2,298 sqft
Video & virtual tour
Property
Parking
- Total spaces: 2
- Parking features: Garage
- Garage spaces: 2
Features
- Levels: 2.0
- Stories: 2
Construction
Type & style
- Home type: SingleFamily
- Property subtype: Single Family Residence
Condition
- New Construction
- New construction: Yes
Details
- Builder name: Empire Homes
Community & HOA
Community
- Subdivision: Camber Woods
HOA
- Has HOA: Yes
- HOA fee: $75 monthly
Location
- Region: Gastonia
Financial & listing details
- Price per square foot: $189/sqft
- Date on market: 12/21/2025
About the community
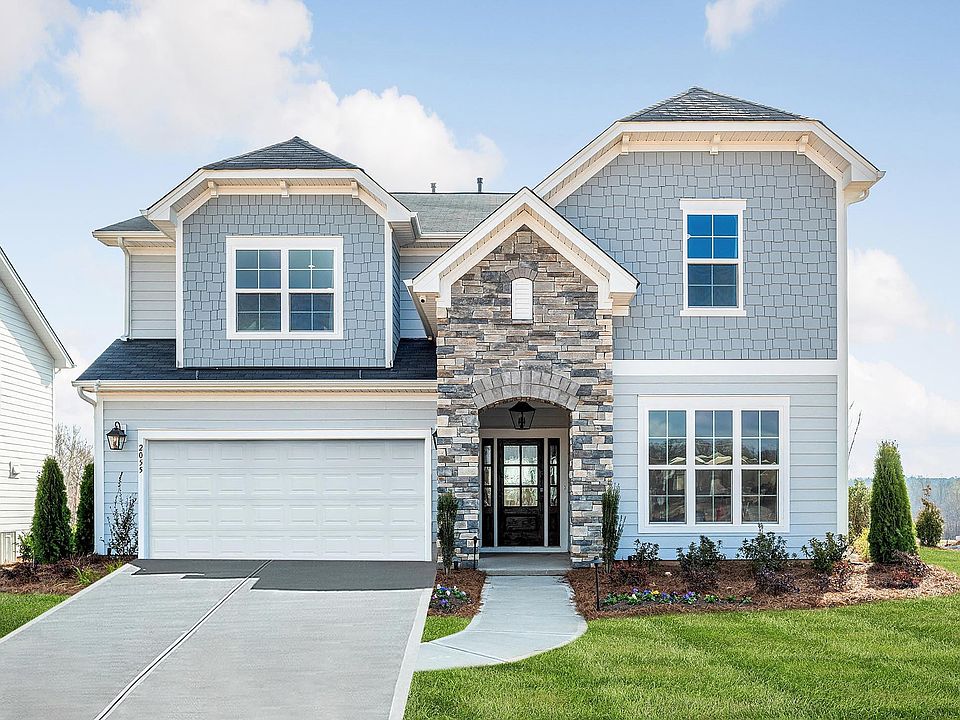
Save up to $45,000
Save up to $35,000 in design studio options, and receive up to $10,000 towards closing costs when you use a preferred lender. Conditions apply, contact us for details.Source: Empire Homes
3 homes in this community
Available homes
| Listing | Price | Bed / bath | Status |
|---|---|---|---|
| 2234 Camber Dr #Cwo0071 | $520,623 | 3 bed / 3 bath | Available |
| 2217 Camber Dr #Cwo0102 | $526,827 | 4 bed / 3 bath | Available |
| 2017 Thicket Dr #Cwo0068 | $529,810 | 4 bed / 3 bath | Available |
Source: Empire Homes
Contact builder

By pressing Contact builder, you agree that Zillow Group and other real estate professionals may call/text you about your inquiry, which may involve use of automated means and prerecorded/artificial voices and applies even if you are registered on a national or state Do Not Call list. You don't need to consent as a condition of buying any property, goods, or services. Message/data rates may apply. You also agree to our Terms of Use.
Learn how to advertise your homesEstimated market value
Not available
Estimated sales range
Not available
$2,295/mo
Price history
| Date | Event | Price |
|---|---|---|
| 8/21/2025 | Price change | $433,200+0.5%$189/sqft |
Source: | ||
| 5/1/2025 | Price change | $431,200+0.5%$188/sqft |
Source: | ||
| 2/5/2025 | Price change | $429,200+0.5%$187/sqft |
Source: | ||
| 12/3/2024 | Price change | $427,200+0.5%$186/sqft |
Source: | ||
| 10/5/2024 | Price change | $425,200+0.5%$185/sqft |
Source: | ||
Public tax history
Save up to $45,000
Save up to $35,000 in design studio options, and receive up to $10,000 towards closing costs when you use a preferred lender. Conditions apply, contact us for details.Source: Empire HomesMonthly payment
Neighborhood: 28054
Nearby schools
GreatSchools rating
- 2/10Sherwood Elementary SchoolGrades: PK-5Distance: 1.2 mi
- 1/10W P Grier Middle SchoolGrades: 6-8Distance: 1.4 mi
- 2/10Ashbrook High SchoolGrades: 9-12Distance: 0.9 mi
Schools provided by the builder
- Elementary: Sherwood Elementary School
- Middle: W P Grier Middle School
- High: Ashbrook High School
- District: Gaston County Schools
Source: Empire Homes. This data may not be complete. We recommend contacting the local school district to confirm school assignments for this home.
