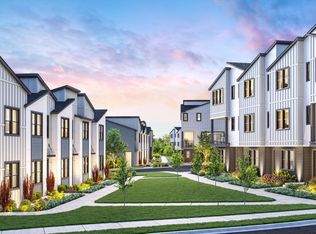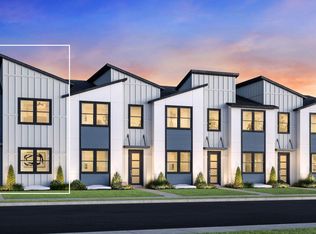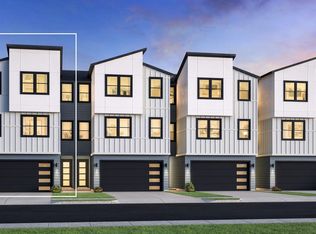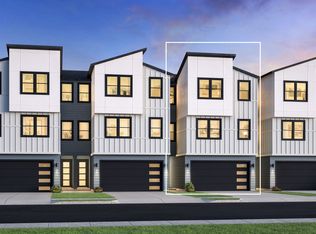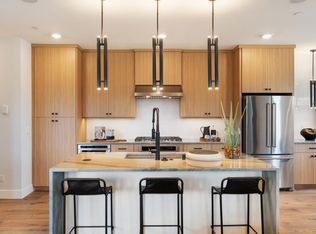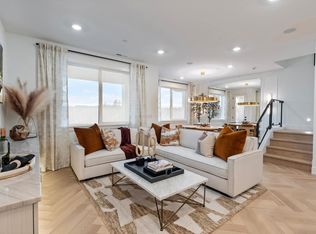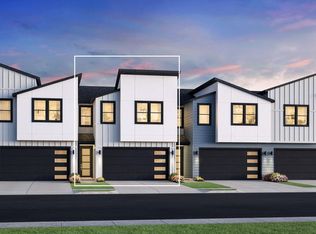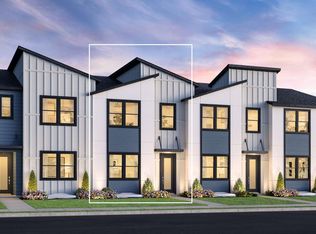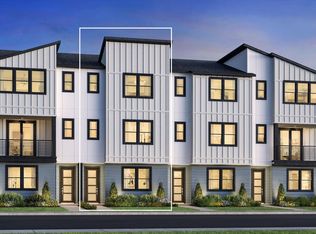Buildable plan: Alderbrook, Camas Meadows Crossing, Camas, WA 98607
Buildable plan
This is a floor plan you could choose to build within this community.
View move-in ready homesWhat's special
- 62 |
- 2 |
Travel times
Facts & features
Interior
Bedrooms & bathrooms
- Bedrooms: 4
- Bathrooms: 3
- Full bathrooms: 2
- 1/2 bathrooms: 1
Interior area
- Total interior livable area: 2,424 sqft
Video & virtual tour
Property
Parking
- Total spaces: 2
- Parking features: Garage
- Garage spaces: 2
Features
- Levels: 3.0
- Stories: 3
Construction
Type & style
- Home type: Townhouse
- Property subtype: Townhouse
Condition
- New Construction
- New construction: Yes
Details
- Builder name: Toll Brothers
Community & HOA
Community
- Subdivision: Camas Meadows Crossing
Location
- Region: Camas
Financial & listing details
- Price per square foot: $304/sqft
- Date on market: 2/3/2026
About the community
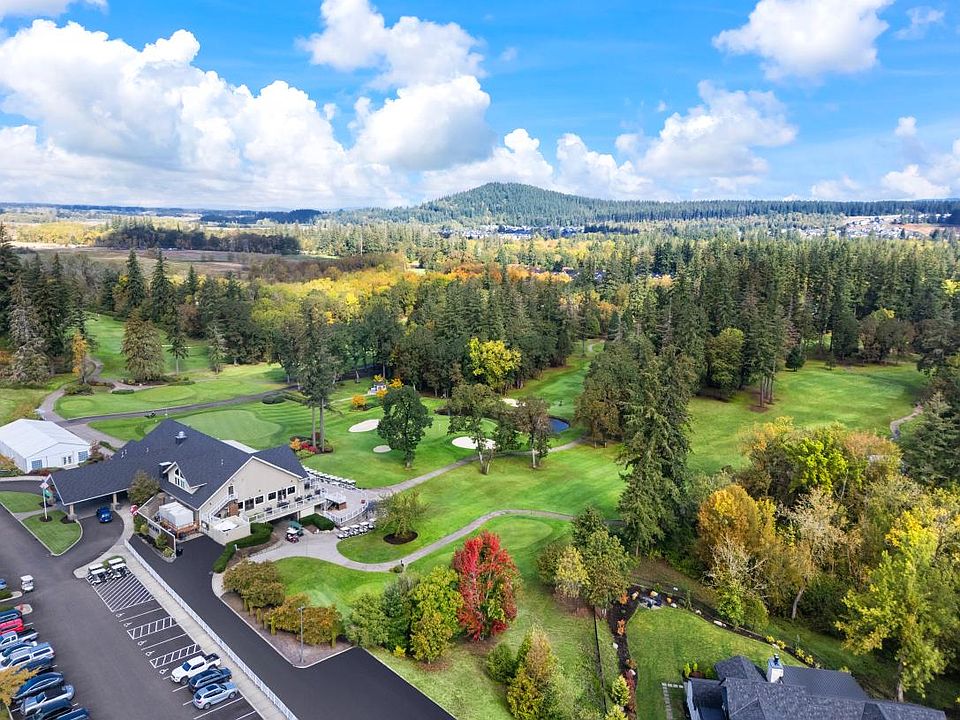
Source: Toll Brothers Inc.
6 homes in this community
Homes based on this plan
| Listing | Price | Bed / bath | Status |
|---|---|---|---|
| 3983 NW 64th Ave | $699,000 | 5 bed / 4 bath | Move-in ready |
| 3865 NW 65th Ave | $749,000 | 4 bed / 3 bath | Move-in ready |
Other available homes
| Listing | Price | Bed / bath | Status |
|---|---|---|---|
| 6507 NW Olympic Ln | $599,000 | 3 bed / 3 bath | Move-in ready |
| 6495 NW Olympic Ln | $649,000 | 3 bed / 3 bath | Move-in ready |
| 6511 NW Olympic Ln | $775,000 | 3 bed / 3 bath | Move-in ready |
| 6511 NW Olympic Ln #L-61 | $775,000 | 3 bed / 3 bath | Available |
Source: Toll Brothers Inc.
Contact builder

By pressing Contact builder, you agree that Zillow Group and other real estate professionals may call/text you about your inquiry, which may involve use of automated means and prerecorded/artificial voices and applies even if you are registered on a national or state Do Not Call list. You don't need to consent as a condition of buying any property, goods, or services. Message/data rates may apply. You also agree to our Terms of Use.
Learn how to advertise your homesEstimated market value
Not available
Estimated sales range
Not available
$3,430/mo
Price history
| Date | Event | Price |
|---|---|---|
| 10/30/2025 | Price change | $736,000-3.3%$304/sqft |
Source: | ||
| 10/25/2025 | Price change | $761,000+2.3%$314/sqft |
Source: | ||
| 9/18/2025 | Price change | $743,995-4.9%$307/sqft |
Source: | ||
| 5/20/2025 | Price change | $781,995-2.6%$323/sqft |
Source: | ||
| 5/16/2025 | Price change | $802,995-0.6%$331/sqft |
Source: | ||
Public tax history
Monthly payment
Neighborhood: 98607
Nearby schools
GreatSchools rating
- 9/10Grass Valley Elementary SchoolGrades: K-5Distance: 1.2 mi
- 8/10Skyridge Middle SchoolGrades: 6-8Distance: 0.8 mi
- 10/10Camas High SchoolGrades: 9-12Distance: 2.6 mi
Schools provided by the builder
- Elementary: Grass Valley Elementary
- Middle: Skyridge Middle School
- High: Camas High School
- District: Camas
Source: Toll Brothers Inc.. This data may not be complete. We recommend contacting the local school district to confirm school assignments for this home.
