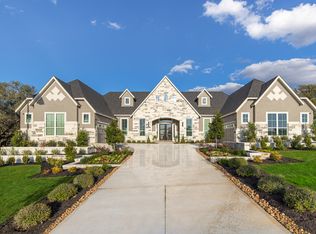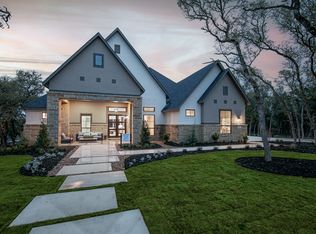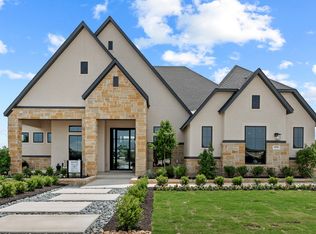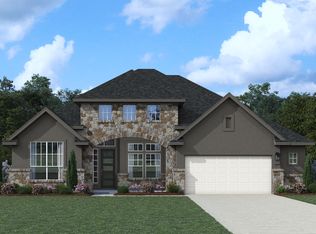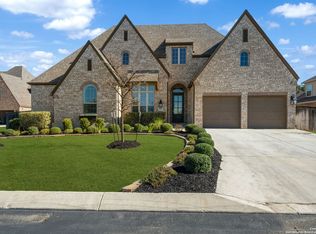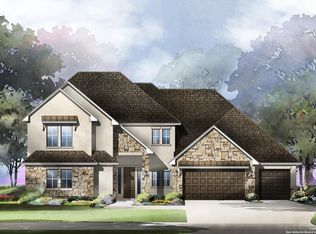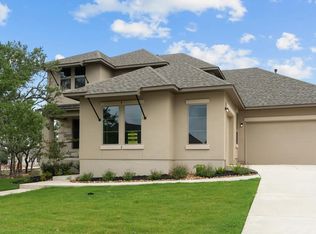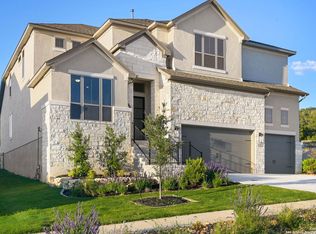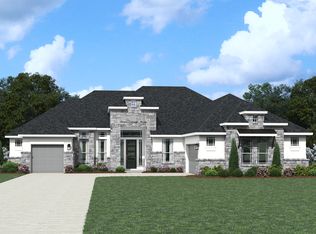Buildable plan: Calvin, Caliza Reserve, Boerne, TX 78006
Buildable plan
This is a floor plan you could choose to build within this community.
View move-in ready homesWhat's special
- 8 |
- 0 |
Travel times
Schedule tour
Select your preferred tour type — either in-person or real-time video tour — then discuss available options with the builder representative you're connected with.
Facts & features
Interior
Bedrooms & bathrooms
- Bedrooms: 4
- Bathrooms: 4
- Full bathrooms: 3
- 1/2 bathrooms: 1
Interior area
- Total interior livable area: 3,460 sqft
Property
Parking
- Total spaces: 3
- Parking features: Garage
- Garage spaces: 3
Features
- Levels: 1.0
- Stories: 1
Construction
Type & style
- Home type: SingleFamily
- Property subtype: Single Family Residence
Condition
- New Construction
- New construction: Yes
Details
- Builder name: Chesmar Homes San
Community & HOA
Community
- Subdivision: Caliza Reserve
Location
- Region: Boerne
Financial & listing details
- Price per square foot: $269/sqft
- Date on market: 11/22/2025
About the community
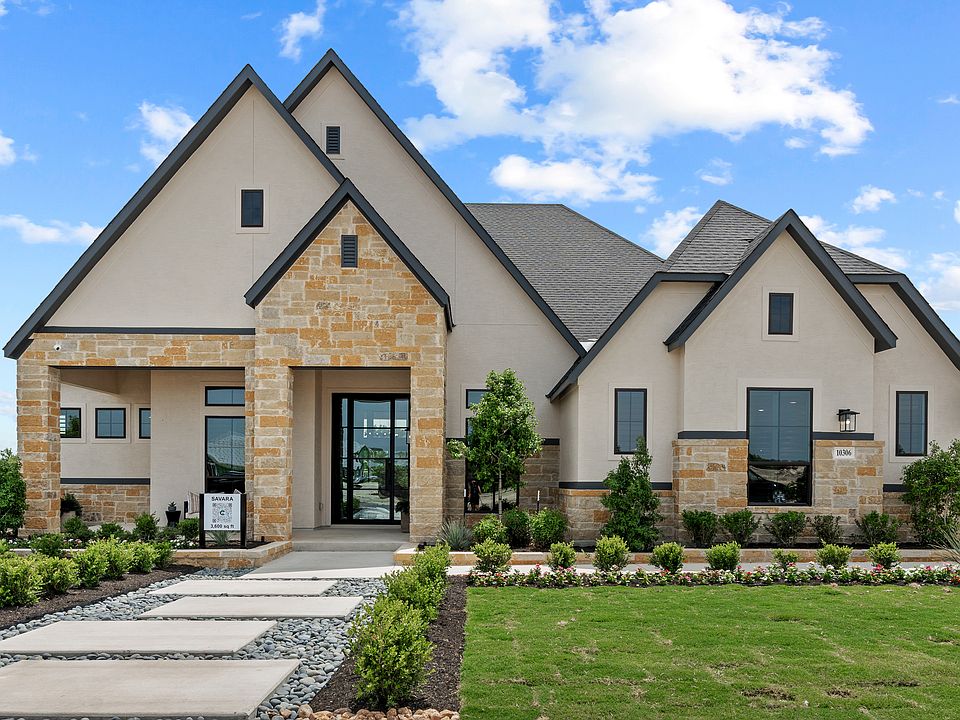
Source: Chesmar Homes
2 homes in this community
Available homes
| Listing | Price | Bed / bath | Status |
|---|---|---|---|
| 27914 Arrowsmith | $1,144,425 | 4 bed / 5 bath | Available |
| 27838 Alpine Pass | $944,800 | 4 bed / 5 bath | Pending |
Source: Chesmar Homes
Contact builder
By pressing Contact builder, you agree that Zillow Group and other real estate professionals may call/text you about your inquiry, which may involve use of automated means and prerecorded/artificial voices and applies even if you are registered on a national or state Do Not Call list. You don't need to consent as a condition of buying any property, goods, or services. Message/data rates may apply. You also agree to our Terms of Use.
Learn how to advertise your homesEstimated market value
$925,500
$879,000 - $972,000
$3,965/mo
Price history
| Date | Event | Price |
|---|---|---|
| 7/7/2025 | Price change | $929,990+0.4%$269/sqft |
Source: Chesmar Homes Report a problem | ||
| 5/27/2025 | Listed for sale | $925,990$268/sqft |
Source: Chesmar Homes Report a problem | ||
Public tax history
Monthly payment
Neighborhood: 78006
Nearby schools
GreatSchools rating
- 9/10Kendall Elementary SchoolGrades: PK-5Distance: 3.5 mi
- 8/10Boerne Middle SouthGrades: 6-8Distance: 3.4 mi
- 8/10Boerne - Samuel V Champion High SchoolGrades: 9-12Distance: 5.2 mi
