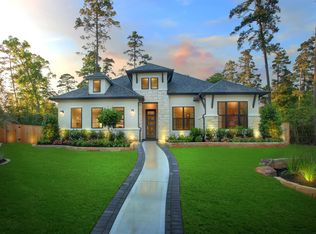New construction
Caliterra - 70' by Drees Custom Homes
Dripping Springs, TX 78620
Now selling
From $819.9k
3-4 bedrooms
3-5 bathrooms
2.7-4.2k sqft
What's special
Clubhouse
What's better than hilltop views? Living among 600 acres of pure serenity at Caliterra in Dripping Springs. Just twenty miles from Austin, this community is close enough to the hustle and bustle of city life, but far enough away to gaze into the starry night as a full dark sky community. Caliterra sits along the rambling Onion Creek and offers 250 self-containing acres devoted to green space and trails. Meander along the trails to The Front Porch and enjoy a cup of coffee or breakfast taco from Le Muse Coffee Roasters. The Cove at Caliterra includes a resort-style pool and a shaded kiddie pool. The community also boasts a dog park, event lawn, a stage and scenic overlooks. Plus, Caliterra is served by the exemplary Dripping Springs ISD schools. Discover your new home at Caliterra today! To learn more about the community, visit caliterraliving.com.
