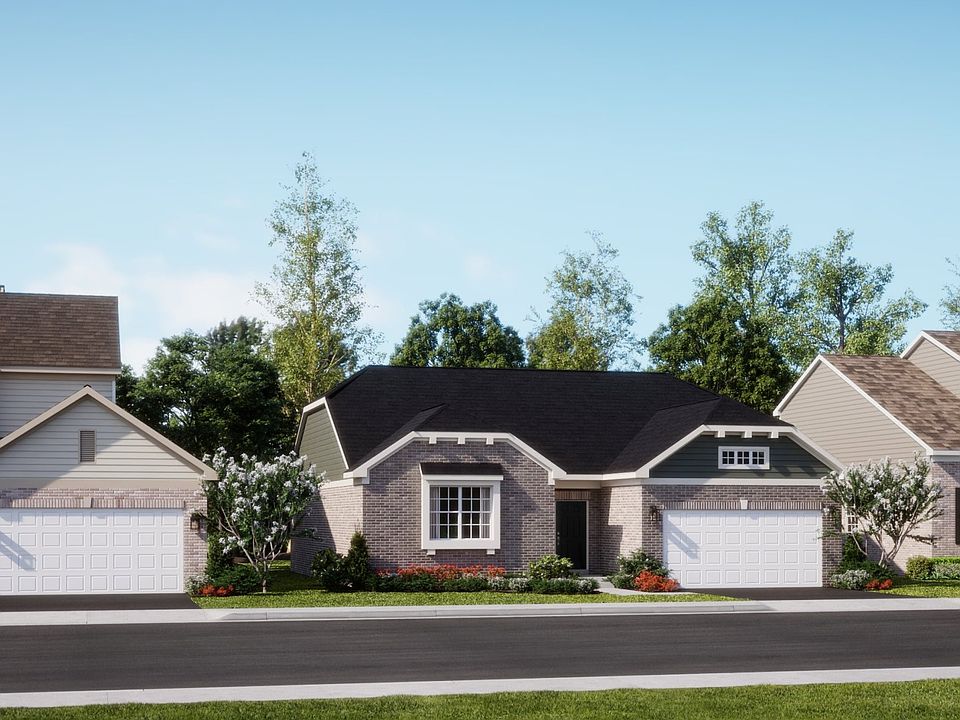Set among a single-level design, this home features a spacious foyer that leads directly into the family room, dining room and kitchen at the back of the residence. Three bedrooms offer plenty of space for small and growing families. The generous owner's suite is host to a walk-in closet and an en-suite bathroom.
from $526,900
Buildable plan: Siena II, Calistoga, New Lenox, IL 60451
3beds
1,866sqft
Single Family Residence
Built in 2025
-- sqft lot
$-- Zestimate®
$282/sqft
$-- HOA
Buildable plan
This is a floor plan you could choose to build within this community.
View move-in ready homesWhat's special
Single-level designEn-suite bathroomFamily roomDining roomSpacious foyerThree bedroomsWalk-in closet
- 155 |
- 1 |
Travel times
Schedule tour
Select your preferred tour type — either in-person or real-time video tour — then discuss available options with the builder representative you're connected with.
Facts & features
Interior
Bedrooms & bathrooms
- Bedrooms: 3
- Bathrooms: 2
- Full bathrooms: 2
Interior area
- Total interior livable area: 1,866 sqft
Video & virtual tour
Property
Parking
- Total spaces: 2
- Parking features: Garage
- Garage spaces: 2
Features
- Levels: 1.0
- Stories: 1
Construction
Type & style
- Home type: SingleFamily
- Property subtype: Single Family Residence
Condition
- New Construction
- New construction: Yes
Details
- Builder name: Lennar
Community & HOA
Community
- Subdivision: Calistoga
Location
- Region: New Lenox
Financial & listing details
- Price per square foot: $282/sqft
- Date on market: 7/18/2025
About the community
Calistoga is a brand-new community offering new single-family homes for sale in New Lenox, IL. The community is within the Lincoln-Way Community School District, where all schools are in the top 20% of the state, making it an ideal place for growing households. There are various shopping and dining options nearby for family-fun entertainment. Residents are just half a mile from Metra station and have quick access to I-80, Route 45 and Route 52, for easy commuting.
Source: Lennar Homes

