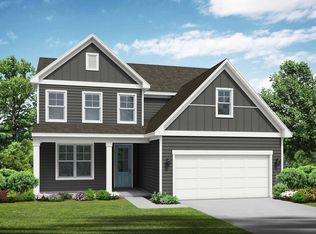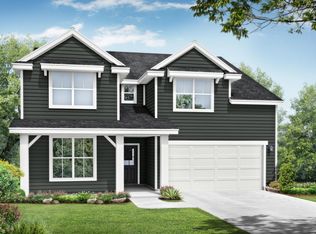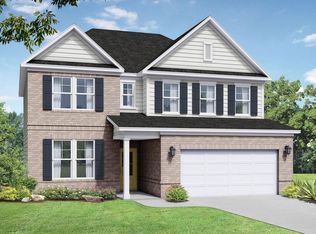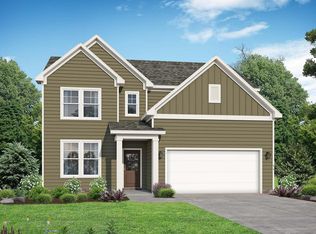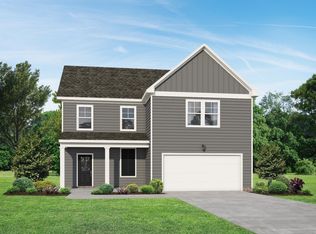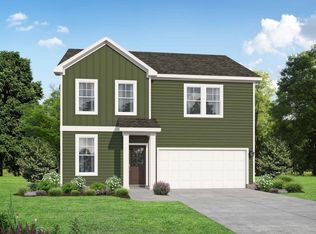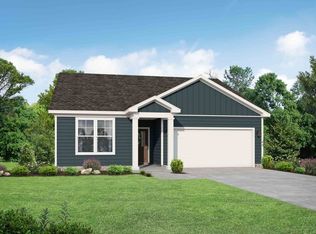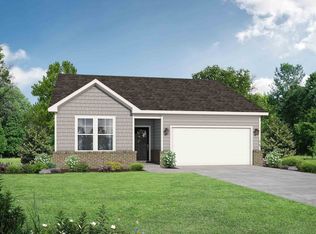Buildable plan: The Gordon A, Calista Farms, White House, TN 37188
Buildable plan
This is a floor plan you could choose to build within this community.
View move-in ready homesWhat's special
- 33 |
- 3 |
Travel times
Schedule tour
Select your preferred tour type — either in-person or real-time video tour — then discuss available options with the builder representative you're connected with.
Facts & features
Interior
Bedrooms & bathrooms
- Bedrooms: 3
- Bathrooms: 3
- Full bathrooms: 2
- 1/2 bathrooms: 1
Interior area
- Total interior livable area: 1,972 sqft
Property
Parking
- Total spaces: 2
- Parking features: Garage
- Garage spaces: 2
Features
- Levels: 2.0
- Stories: 2
Construction
Type & style
- Home type: SingleFamily
- Property subtype: Single Family Residence
Condition
- New Construction
- New construction: Yes
Details
- Builder name: Davidson Homes - Nashville Region
Community & HOA
Community
- Subdivision: Calista Farms
HOA
- Has HOA: Yes
- HOA fee: $25 monthly
Location
- Region: White House
Financial & listing details
- Price per square foot: $185/sqft
- Date on market: 12/6/2025
About the community
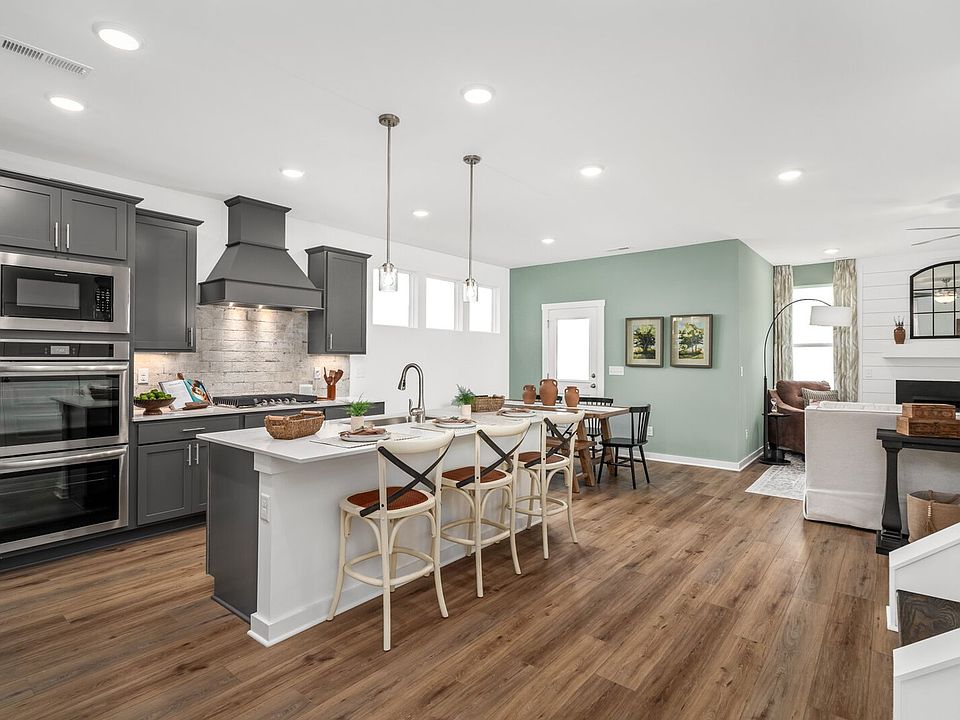
Lock Your Rate at 4.99% (5.927% APR), Build Your Dream Home!
Hello 2026, Goodbye High Rates! Lock in a 4.99% (5.927% APR) fixed rate on your new Davidson Home & build your dream! Offer ends 1/25/26. Visit us today!Source: Davidson Homes, Inc.
11 homes in this community
Available homes
| Listing | Price | Bed / bath | Status |
|---|---|---|---|
| 4099 Burton Dr Lot 98 | $399,900 | 4 bed / 3 bath | Available |
| 8083 Burton Dr Lot 112 | $409,900 | 3 bed / 3 bath | Available |
| 4051 Burton Dr Lot 102 | $429,900 | 3 bed / 3 bath | Available |
| 8037 Netterfield Dr Lot 114 | $429,900 | 4 bed / 3 bath | Available |
| 4051 Burton Dr | $429,900 | 3 bed / 3 bath | Available March 2026 |
| 4099 Burton Dr | $399,900 | 4 bed / 3 bath | Available April 2026 |
| 8083 Burton Dr | $409,900 | 3 bed / 3 bath | Available May 2026 |
| 8037 Netterfield Dr | $429,900 | 4 bed / 3 bath | Available May 2026 |
Available lots
| Listing | Price | Bed / bath | Status |
|---|---|---|---|
| 8004 Netterfield Dr | $336,900+ | 3 bed / 2 bath | Customizable |
| 8000 Netterfield Dr | $364,900+ | 3 bed / 3 bath | Customizable |
| 8008 Netterfield Dr | $419,900+ | 4 bed / 3 bath | Customizable |
Source: Davidson Homes, Inc.
Contact builder

By pressing Contact builder, you agree that Zillow Group and other real estate professionals may call/text you about your inquiry, which may involve use of automated means and prerecorded/artificial voices and applies even if you are registered on a national or state Do Not Call list. You don't need to consent as a condition of buying any property, goods, or services. Message/data rates may apply. You also agree to our Terms of Use.
Learn how to advertise your homesEstimated market value
Not available
Estimated sales range
Not available
$2,133/mo
Price history
| Date | Event | Price |
|---|---|---|
| 3/14/2025 | Listed for sale | $364,900$185/sqft |
Source: | ||
Public tax history
Lock Your Rate at 4.99% (5.927% APR), Build Your Dream Home!
Hello 2026, Goodbye High Rates! Lock in a 4.99% (5.927% APR) fixed rate on your new Davidson Home & build your dream! Offer ends 1/25/26. Visit us today!Source: Davidson Homes - Nashville RegionMonthly payment
Neighborhood: 37188
Nearby schools
GreatSchools rating
- NARobert F. Woodall Elementary SchoolGrades: PK-2Distance: 1.1 mi
- 7/10White House Heritage High SchoolGrades: 7-12Distance: 2.9 mi
- 6/10White House Heritage Elementary SchoolGrades: 3-6Distance: 1.6 mi
Schools provided by the builder
- Elementary: Robert F. Wood Elementary School
- High: White House Heritage High School
Source: Davidson Homes, Inc.. This data may not be complete. We recommend contacting the local school district to confirm school assignments for this home.
