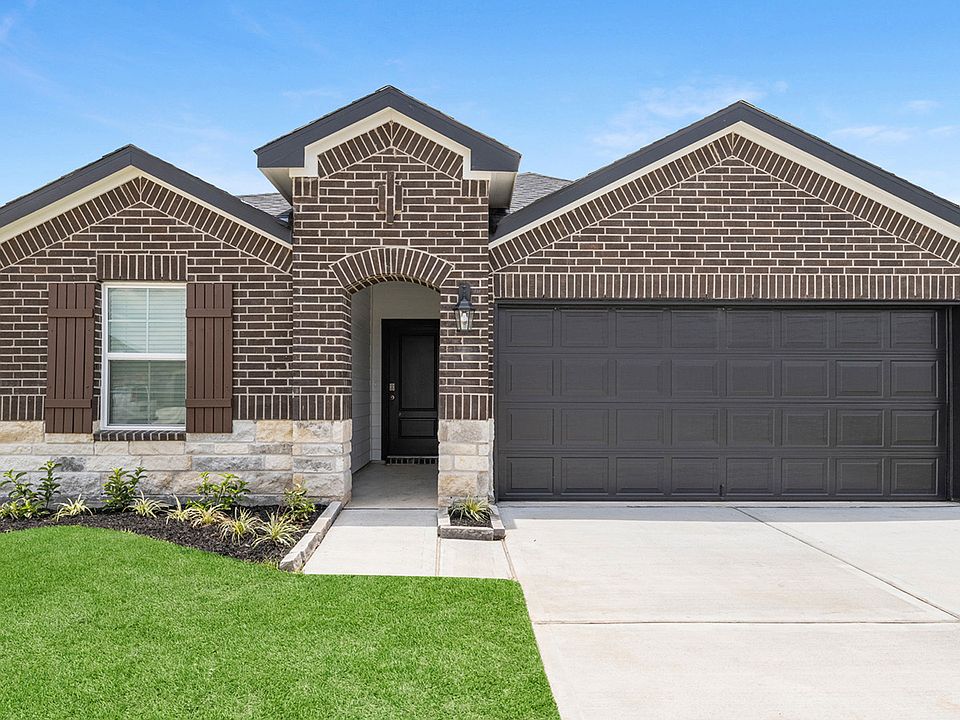It's our pleasure to introduce you to the Courtland floor plan. This is a stunning single-story home that offers 2,297 square feet of thoughtfully designed living space. With four bedrooms, three bathrooms, and a spacious three-car garage, this plan is perfect for families and those who love to entertain.
Upon entering the home, you are welcomed by a foyer that leads to two secondary bedrooms and a full bath, providing a private wing for family members or guests. The open-concept main living area features a spacious family room, a dining room, and a gourmet kitchen equipped with a large island, walk-in pantry, and ample counter space, making it a central hub for gathering and creating memories.
The primary suite, located at the back of the home, ensures privacy and tranquility. It boasts a large walk-in closet and a luxurious en-suite bathroom, with the option to include a soaking tub for added relaxation. An additional secondary bedroom with its own bathroom is tucked away for extra versatility, ideal for multigenerational living or a private guest suite.
Outdoor living is enhanced by a covered patio, perfect for enjoying Texas evenings. The Courtland combines functionality, style, and modern design to create the ideal home for your lifestyle.
You will love this home! Call for a tour today!
New construction
from $348,990
Buildable plan: Courtland, Caldwell Crossing, Iowa Colony, TX 77583
4beds
2,297sqft
Single Family Residence
Built in 2025
-- sqft lot
$348,000 Zestimate®
$152/sqft
$-- HOA
Buildable plan
This is a floor plan you could choose to build within this community.
View move-in ready homesWhat's special
Dining roomSpacious family roomCovered patioLarge walk-in closetLuxurious en-suite bathroomSoaking tubAmple counter space
- 128 |
- 6 |
Travel times
Schedule tour
Select your preferred tour type — either in-person or real-time video tour — then discuss available options with the builder representative you're connected with.
Select a date
Facts & features
Interior
Bedrooms & bathrooms
- Bedrooms: 4
- Bathrooms: 3
- Full bathrooms: 3
Interior area
- Total interior livable area: 2,297 sqft
Property
Parking
- Total spaces: 3
- Parking features: Garage
- Garage spaces: 3
Features
- Levels: 1.0
- Stories: 1
Construction
Type & style
- Home type: SingleFamily
- Property subtype: Single Family Residence
Condition
- New Construction
- New construction: Yes
Details
- Builder name: D.R. Horton
Community & HOA
Community
- Subdivision: Caldwell Crossing
Location
- Region: Iowa Colony
Financial & listing details
- Price per square foot: $152/sqft
- Date on market: 4/1/2025
About the community
Final opportunities in current sections. Don't miss out!
Welcome to Caldwell Crossing, a blossoming planned community situated in Iowa Colony, Texas. Our homes are Energy Star® Certified and feature charming three-sided brick exteriors, spacious covered back patios, and cutting-edge Spray Foam Insulation. Many homesites are thoughtfully positioned on peaceful cul-de-sac lots, ensuring privacy with no rear neighbors. Experience the serenity of suburban life while being just a quick drive from vibrant nearby cities such as Pearland, Sugar Land, and Houston.
Residents of Caldwell Crossing enjoy access to a variety of amenities, including a community pool with exciting waterslides, playgrounds, and picturesque walking trails. The community is conveniently located near schools in the Alvin Independent School District, shopping centers, and dining options, making it an excellent choice for families of all sizes. With a range of floor plans to choose from, you're sure to find a home that aligns perfectly with your lifestyle and preferences.
Model homes are located around the corner at 7711 Smooth Valley Ct., Rosharon, TX 77583.
Discover the perfect blend of comfort, convenience, and community at Caldwell Crossing. Your new home awaits.
Source: DR Horton

